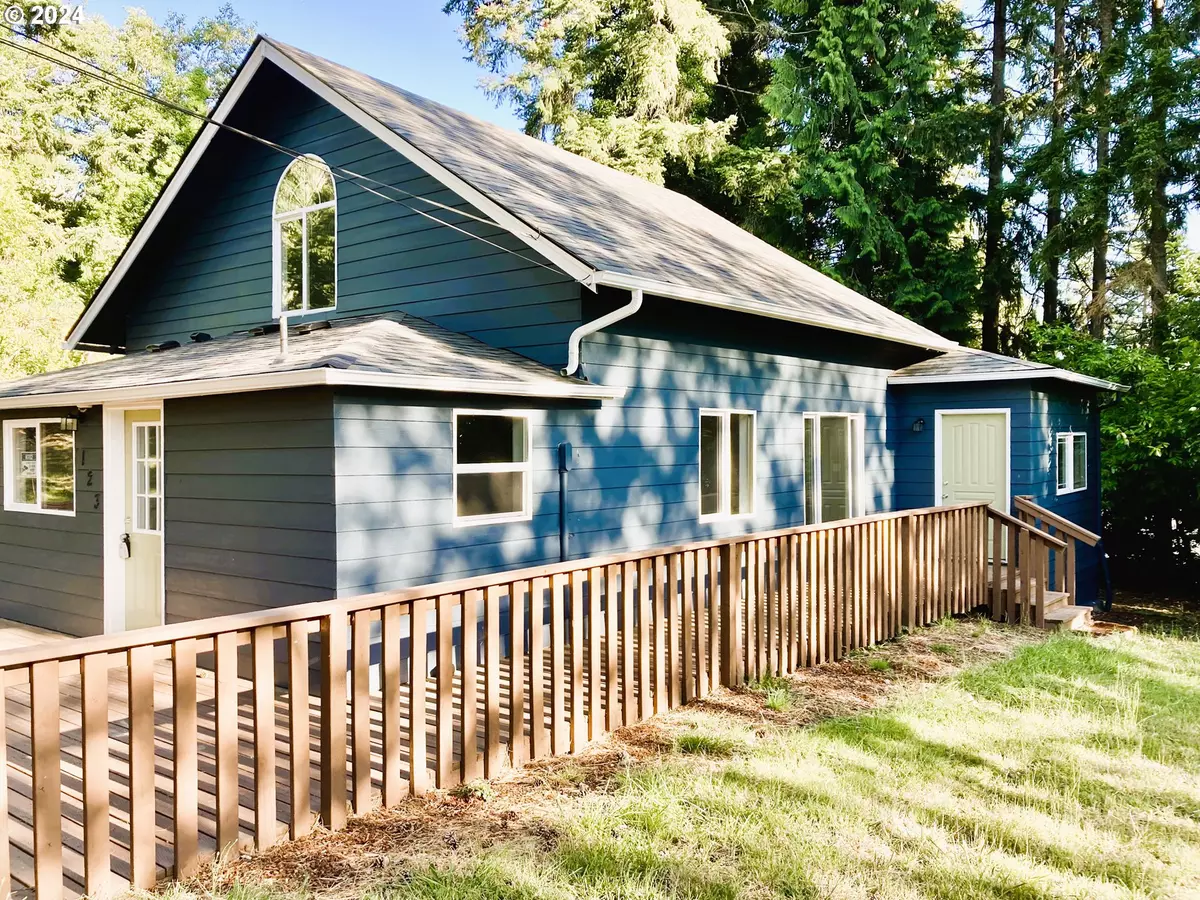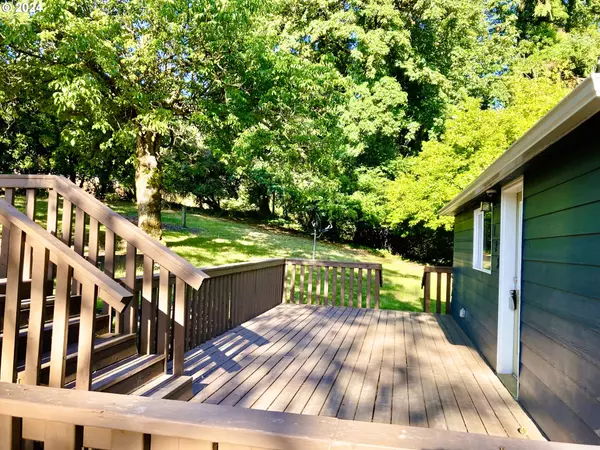Bought with Non Rmls Broker
$465,000
$465,000
For more information regarding the value of a property, please contact us for a free consultation.
4 Beds
1 Bath
1,737 SqFt
SOLD DATE : 10/11/2024
Key Details
Sold Price $465,000
Property Type Single Family Home
Sub Type Single Family Residence
Listing Status Sold
Purchase Type For Sale
Square Footage 1,737 sqft
Price per Sqft $267
MLS Listing ID 24484153
Sold Date 10/11/24
Style Stories2, Farmhouse
Bedrooms 4
Full Baths 1
Year Built 1923
Annual Tax Amount $2,777
Tax Year 2024
Lot Size 0.920 Acres
Property Description
This beautifully remodeled farmhouse seamlessly blends vintage charm with modern amenities. Nestled on a sprawling lot, this property offers a serene escape with plenty of space for outdoor activities and gardening. The updated kitchen is equipped with stainless steel appliances, butcher block countertops, and a large adjoining dining room ready for formal dinner gatherings or casual dining. The expansive yard is dotted with mature fruit trees, which appear to possibly be both Asian and Lemon plums. Whether you enjoy gardening, hosting barbecues, or simply relaxing in nature, this yard has it all. Finally, For those who need extra storage or a workspace, the property includes a massive 4-bay shop. Perfect for car enthusiasts, hobbyists, or anyone in need of additional space. Enjoy the tranquility of country living while still being conveniently close to local amenities, schools, and shopping.Don’t miss the opportunity to own this unique and charming farmhouse. Schedule a showing today.
Location
State WA
County Cowlitz
Area _82
Zoning Res
Rooms
Basement Crawl Space
Interior
Interior Features Garage Door Opener, Laundry, Wallto Wall Carpet
Heating Forced Air, Wall Furnace
Cooling None
Appliance Builtin Range, Dishwasher, Microwave, Range Hood, Tile
Exterior
Exterior Feature Outbuilding, R V Parking, R V Boat Storage, Yard
Parking Features Detached
Garage Spaces 4.0
View Territorial, Trees Woods
Roof Type Composition
Garage Yes
Building
Lot Description Corner Lot, Level, Wooded
Story 2
Foundation Concrete Perimeter
Sewer Public Sewer
Water Public Water
Level or Stories 2
Schools
Elementary Schools Butler Acres
Middle Schools Coweeman
High Schools Kelso
Others
Senior Community No
Acceptable Financing Cash, Conventional, FHA, USDALoan, VALoan
Listing Terms Cash, Conventional, FHA, USDALoan, VALoan
Read Less Info
Want to know what your home might be worth? Contact us for a FREE valuation!

Our team is ready to help you sell your home for the highest possible price ASAP









