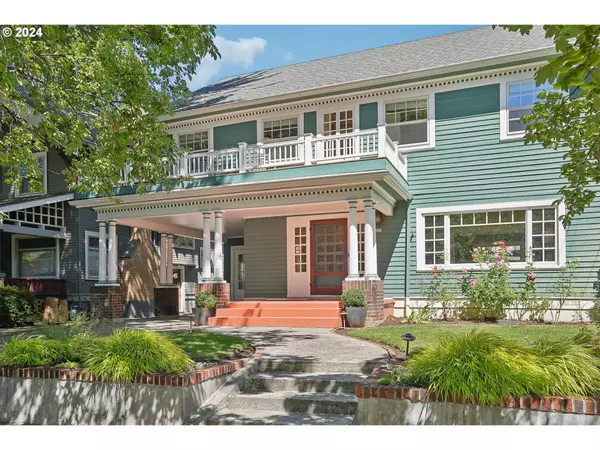Bought with Windermere Realty Trust
$1,048,000
$1,100,000
4.7%For more information regarding the value of a property, please contact us for a free consultation.
5 Beds
1.1 Baths
3,675 SqFt
SOLD DATE : 10/16/2024
Key Details
Sold Price $1,048,000
Property Type Single Family Home
Sub Type Single Family Residence
Listing Status Sold
Purchase Type For Sale
Square Footage 3,675 sqft
Price per Sqft $285
Subdivision Laurelhurst
MLS Listing ID 24275173
Sold Date 10/16/24
Style Colonial
Bedrooms 5
Full Baths 1
Year Built 1918
Annual Tax Amount $13,747
Tax Year 2023
Lot Size 4,791 Sqft
Property Description
This timeless 1918 historic gem is on one of Laurelhurst's most coveted streets. Beautifully restored and meticulously maintained, it features preserved architectural details liked fluted Tuscan columns, ornate woodworking, a carriage-style garage, side gable roof, and a grand staircase. The main level offers spacious rooms with solid Oak floors, beautiful millwork, built-ins, tall ceilings, and classic vertical sash windows that flood the space with natural light and offer picturesque views. The remodeled kitchen includes reverse osmosis filtration, custom cabinetry, leathered granite countertops, stainless steel appliances, and a Cherry Butcher Block island. An era-inspired half bath completes the main floor. Upstairs, a large landing leads to the primary bedroom, updated full bath, and three additional spacious bedrooms. The expansive balcony offers an intimate hideaway among the treetops. The finished upper loft provides a fifth bedroom, sink and bonus room. The unfinished basement offers more potential with high ceilings and an extra shower. The lush backyard features mature landscaping, Trex decking, and a covered trellis with flourishing Wisteria -- ideal for BBQs with a natural gas hookup. A tranquil "Secret Garden" with water feature, stone pathway, Tuff shed, and custom refuse/recycling storage adds to the outdoor charm. Major improvements include a newly rebuilt boiler, waterproofing system, decommissioned oil tank, new water main, electrical panel, fencing and a 30-year roof installed in 2015. Experience why Laurelhurst is one of Portland's most idyllic neighborhoods, with easy access to Restaurant Row, Laurelhurst Park, and more! HES=1
Location
State OR
County Multnomah
Area _142
Rooms
Basement Unfinished
Interior
Interior Features Central Vacuum, Granite, Hardwood Floors, High Ceilings, Laundry, Skylight, Vaulted Ceiling, Wainscoting, Washer Dryer, Wood Floors
Heating Hot Water, Other
Cooling Mini Split, Window Unit
Fireplaces Number 1
Fireplaces Type Wood Burning
Appliance Dishwasher, Disposal, Free Standing Gas Range, Free Standing Refrigerator, Gas Appliances, Granite, Island, Pantry, Range Hood, Stainless Steel Appliance, Tile, Water Purifier
Exterior
Exterior Feature Covered Deck, Deck, Fenced, Garden, Gas Hookup, Outdoor Fireplace, Sprinkler, Tool Shed, Water Feature, Yard
Parking Features Attached, ExtraDeep
Garage Spaces 1.0
View Seasonal
Roof Type Composition
Garage Yes
Building
Lot Description Level, Trees
Story 2
Foundation Concrete Perimeter
Sewer Public Sewer
Water Public Water
Level or Stories 2
Schools
Elementary Schools Laurelhurst
Middle Schools Laurelhurst
High Schools Grant
Others
Senior Community No
Acceptable Financing Cash, Conventional, FHA, VALoan
Listing Terms Cash, Conventional, FHA, VALoan
Read Less Info
Want to know what your home might be worth? Contact us for a FREE valuation!

Our team is ready to help you sell your home for the highest possible price ASAP









