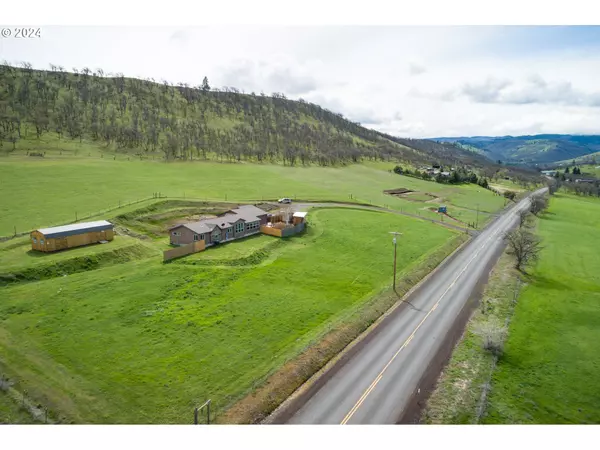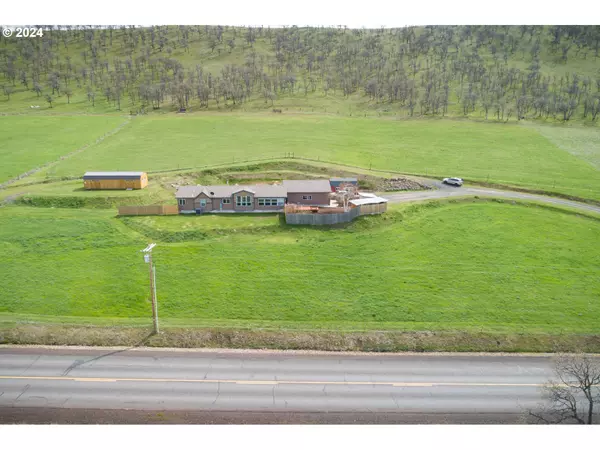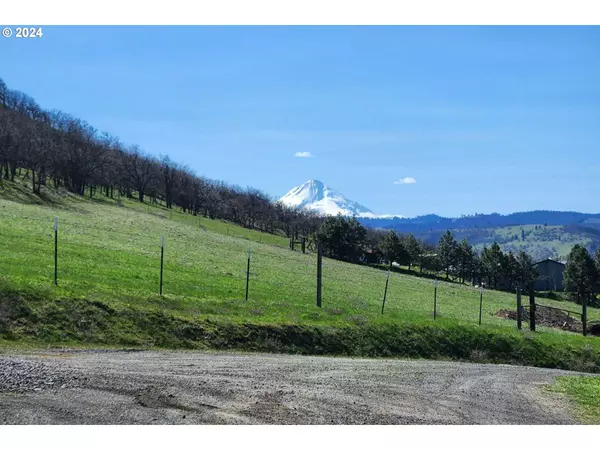Bought with Windermere CRG The Dalles
$529,999
$529,999
For more information regarding the value of a property, please contact us for a free consultation.
3 Beds
2 Baths
1,836 SqFt
SOLD DATE : 10/15/2024
Key Details
Sold Price $529,999
Property Type Manufactured Home
Sub Type Manufactured Homeon Real Property
Listing Status Sold
Purchase Type For Sale
Square Footage 1,836 sqft
Price per Sqft $288
MLS Listing ID 24245187
Sold Date 10/15/24
Style Stories1, Manufactured Home
Bedrooms 3
Full Baths 2
Year Built 2011
Annual Tax Amount $1,383
Tax Year 2023
Lot Size 10.040 Acres
Property Description
Gorgeous, serene, epic territorial views, plus both Mt Hood and Mt Adams views, can all be enjoyed on this 10.04 acre rural home in The Dalles. 1836 square foot single level 3 bedroom, 2 full bath, 2011 Manufactured home with luxury vinyl plank floors throughout, vaulted ceilings, open floor plan concept with family room and wood burning fireplace for those cozy country nights. The primary bedroom is spacious with a walk in closet and a bathroom ensuite with double sinks and large shower. There is a hook up area in the primary bath for a free standing tub. The two other bedrooms share a large hallway bathroom with one piece tub and shower enclosure and lots of storage. The kitchen has an abundance of cabinets and formica counters with tile detail and tile backsplash. Off the kitchen is a very generous laundry room with washer and dryer, utility sink and plenty of counter space to fold clothes. Step out of the bonus room into the fenced in back yard. Beyond the back yard is the pasture and the grove of white oak trees ascending up the gently sloping hillside.The property contains 3 outbuildings- an adorable hen house, a spacious tuff shed for tools and a large wood clad barn for your imagination. It is clean enough to be a play house for kids or an art studio or craft room. This property has farm deferral status for taxes, ask your agent about those details.
Location
State OR
County Wasco
Area _351
Zoning RR10
Rooms
Basement Crawl Space
Interior
Interior Features High Ceilings, Laundry, Luxury Vinyl Plank, Vaulted Ceiling, Vinyl Floor, Washer Dryer
Heating Heat Pump
Cooling Central Air, Heat Pump
Fireplaces Number 1
Fireplaces Type Wood Burning
Appliance Dishwasher, Free Standing Range, Free Standing Refrigerator, Tile
Exterior
Exterior Feature Barn, Deck, Fenced, Outbuilding, Poultry Coop, R V Hookup, R V Parking, R V Boat Storage, Tool Shed, Yard
Parking Features Attached
Garage Spaces 2.0
View Mountain, Territorial
Roof Type Composition
Garage Yes
Building
Lot Description Hilly, Pasture, Public Road, Trees
Story 1
Foundation Concrete Perimeter, Skirting
Sewer Septic Tank
Water Well
Level or Stories 1
Schools
Elementary Schools Chenowith
Middle Schools The Dalles
High Schools The Dalles
Others
Senior Community No
Acceptable Financing Cash, Conventional, FHA, VALoan
Listing Terms Cash, Conventional, FHA, VALoan
Read Less Info
Want to know what your home might be worth? Contact us for a FREE valuation!

Our team is ready to help you sell your home for the highest possible price ASAP









