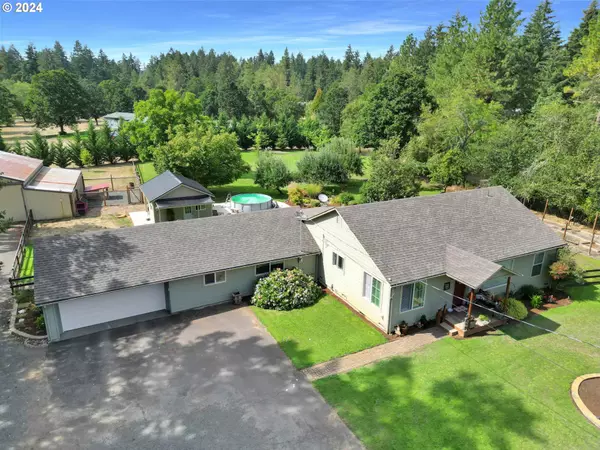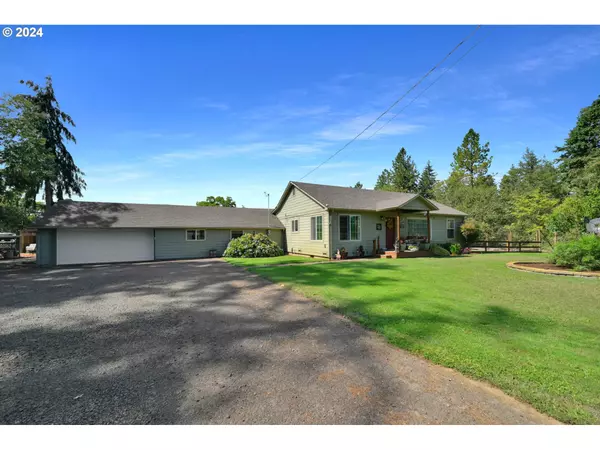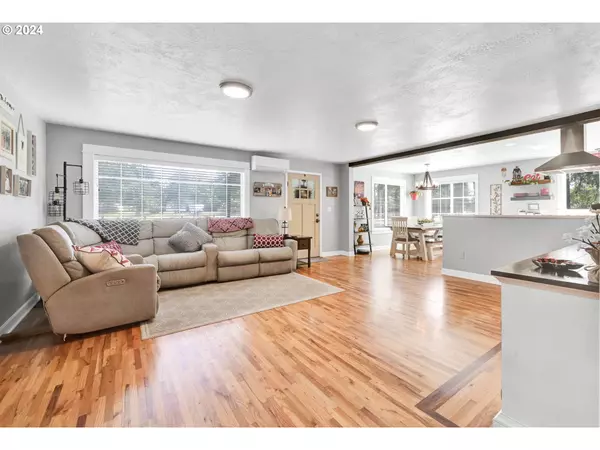Bought with John L. Scott Eugene
$705,000
$675,000
4.4%For more information regarding the value of a property, please contact us for a free consultation.
4 Beds
2 Baths
1,928 SqFt
SOLD DATE : 10/10/2024
Key Details
Sold Price $705,000
Property Type Single Family Home
Sub Type Single Family Residence
Listing Status Sold
Purchase Type For Sale
Square Footage 1,928 sqft
Price per Sqft $365
MLS Listing ID 24567872
Sold Date 10/10/24
Style Stories1
Bedrooms 4
Full Baths 2
Year Built 1954
Annual Tax Amount $3,494
Tax Year 2023
Lot Size 2.050 Acres
Property Description
Pre listing whole home inspection, septic inspection & well tests all completed & ready for your purchase! Imagine pulling up to your beautiful 2 acre property with a gorgeously updated 4 bed 2 bath home nearly 2,000sqft home with 2 car attached & detached shop with power & fully insulated. The property is cross fenced & home site has underground irrigation. Enjoy peace, privacy & seclusion on this beautiful piece of property! Some of the notable features of the home are original wood floors throughout the main living areas, tile floors in the kitchen, laundry and back entrance area. Luxury vinyl plank in the bedrooms & bonus area. Ductless heatpumps for heating & cooling, updated kitchen & baths with quartz counters, custom cabinets, newer sinks & plumbing fixtures. The cute well house has a covered patio connected for barbecuing and relaxing. The finished shop has 220 power, is insulated & has storage above on the loft also features a lean to for parking equipment or trailers. The property is fully fenced & well has great flow!
Location
State OR
County Lane
Area _236
Zoning RR2
Rooms
Basement Crawl Space
Interior
Interior Features Ceiling Fan, Garage Door Opener, Hardwood Floors, Laundry, Luxury Vinyl Plank, Quartz, Skylight, Tile Floor
Heating Ductless, Wall Heater
Cooling Heat Pump
Appliance Builtin Range, Cooktop, Dishwasher, Free Standing Refrigerator, Microwave, Pantry, Quartz, Stainless Steel Appliance, Tile
Exterior
Exterior Feature Above Ground Pool, Covered Patio, Deck, Fenced, Fire Pit, Garden, Outbuilding, Outdoor Fireplace, Patio, Porch, R V Hookup, R V Parking, R V Boat Storage, Sprinkler, Tool Shed, Water Feature, Water Sense Irrigation, Workshop, Yard
Parking Features Attached
Garage Spaces 2.0
Roof Type Composition
Garage Yes
Building
Lot Description Irrigated Irrigation Equipment, Level, Pond, Road Maintenance Agreement, Trees
Story 1
Foundation Concrete Perimeter
Sewer Septic Tank
Water Well
Level or Stories 1
Schools
Elementary Schools Elmira
Middle Schools Fern Ridge
High Schools Elmira
Others
Acceptable Financing Cash, Conventional, FHA, VALoan
Listing Terms Cash, Conventional, FHA, VALoan
Read Less Info
Want to know what your home might be worth? Contact us for a FREE valuation!

Our team is ready to help you sell your home for the highest possible price ASAP









