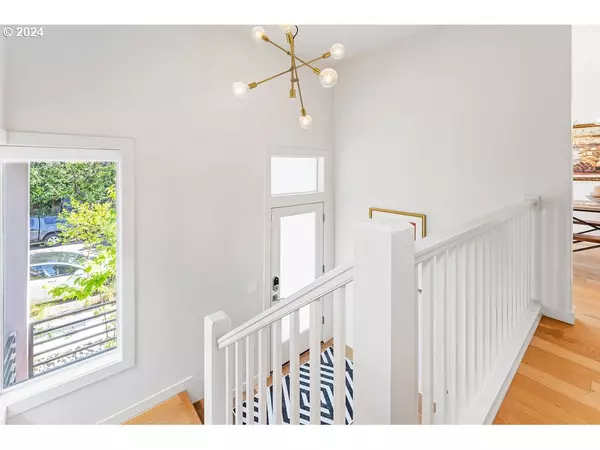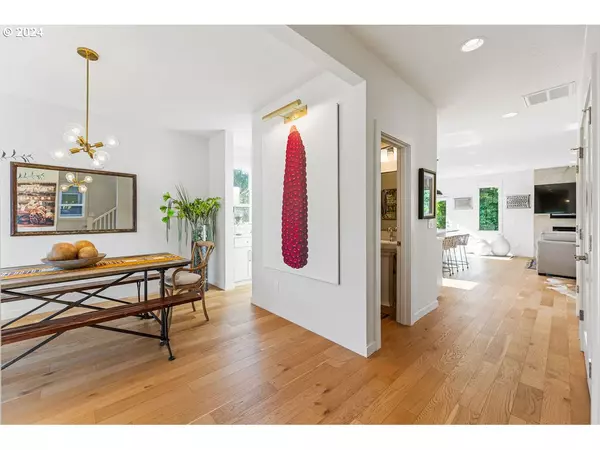Bought with Reger Homes, LLC
$1,150,000
$1,150,000
For more information regarding the value of a property, please contact us for a free consultation.
4 Beds
3.1 Baths
2,671 SqFt
SOLD DATE : 10/15/2024
Key Details
Sold Price $1,150,000
Property Type Single Family Home
Sub Type Single Family Residence
Listing Status Sold
Purchase Type For Sale
Square Footage 2,671 sqft
Price per Sqft $430
Subdivision Sunnyside / Belmont
MLS Listing ID 24466952
Sold Date 10/15/24
Style Contemporary, Modern
Bedrooms 4
Full Baths 3
Year Built 2019
Annual Tax Amount $10,775
Tax Year 2023
Lot Size 3,484 Sqft
Property Description
LOCATION, LOCATION, LOCATION! Stunning Modern-Contemporary home in the heart of Belmont. Not a detail was missed in the construction of this urban oasis. Wide-plank oak floors and high ceilings allow floods of natural light throughout the day. Open floorplan kitchen/living are perfect for entertaining, complete with high-end SS appliances, remote control blinds, Lutron outlets w/dimmers and two covered balconies! This home has it all. Upstairs boasts three bedrooms including the expansive primary suite w/walk-in closet, tile shower and covered balcony. Lower level is fully-furnished, above grade 1/1 ADU w/separate entrance and private patio currently generating income on AirBNB. Consistent bookings bringing in $27K in 22' and $24K in 23'. One block to Belmont!
Location
State OR
County Multnomah
Area _143
Zoning R2.5
Rooms
Basement Crawl Space
Interior
Interior Features Accessory Dwelling Unit, Engineered Hardwood, Garage Door Opener, High Ceilings, Laundry, Quartz, Separate Living Quarters Apartment Aux Living Unit, Tile Floor, Vinyl Floor, Wallto Wall Carpet, Washer Dryer
Heating Forced Air90
Cooling Central Air
Fireplaces Number 1
Fireplaces Type Gas
Appliance Builtin Range, Dishwasher, Disposal, Free Standing Gas Range, Free Standing Refrigerator, Island, Microwave, Quartz, Range Hood, Stainless Steel Appliance, Wine Cooler
Exterior
Exterior Feature Accessory Dwelling Unit, Fenced, Patio, Yard
Parking Features Attached, TuckUnder
Garage Spaces 1.0
Roof Type Flat,Membrane
Garage Yes
Building
Lot Description Level
Story 3
Foundation Concrete Perimeter, Slab
Sewer Public Sewer
Water Public Water
Level or Stories 3
Schools
Elementary Schools Sunnyside Env
Middle Schools Sunnyside Env
High Schools Franklin
Others
Senior Community No
Acceptable Financing CallListingAgent, Cash, Conventional
Listing Terms CallListingAgent, Cash, Conventional
Read Less Info
Want to know what your home might be worth? Contact us for a FREE valuation!

Our team is ready to help you sell your home for the highest possible price ASAP









