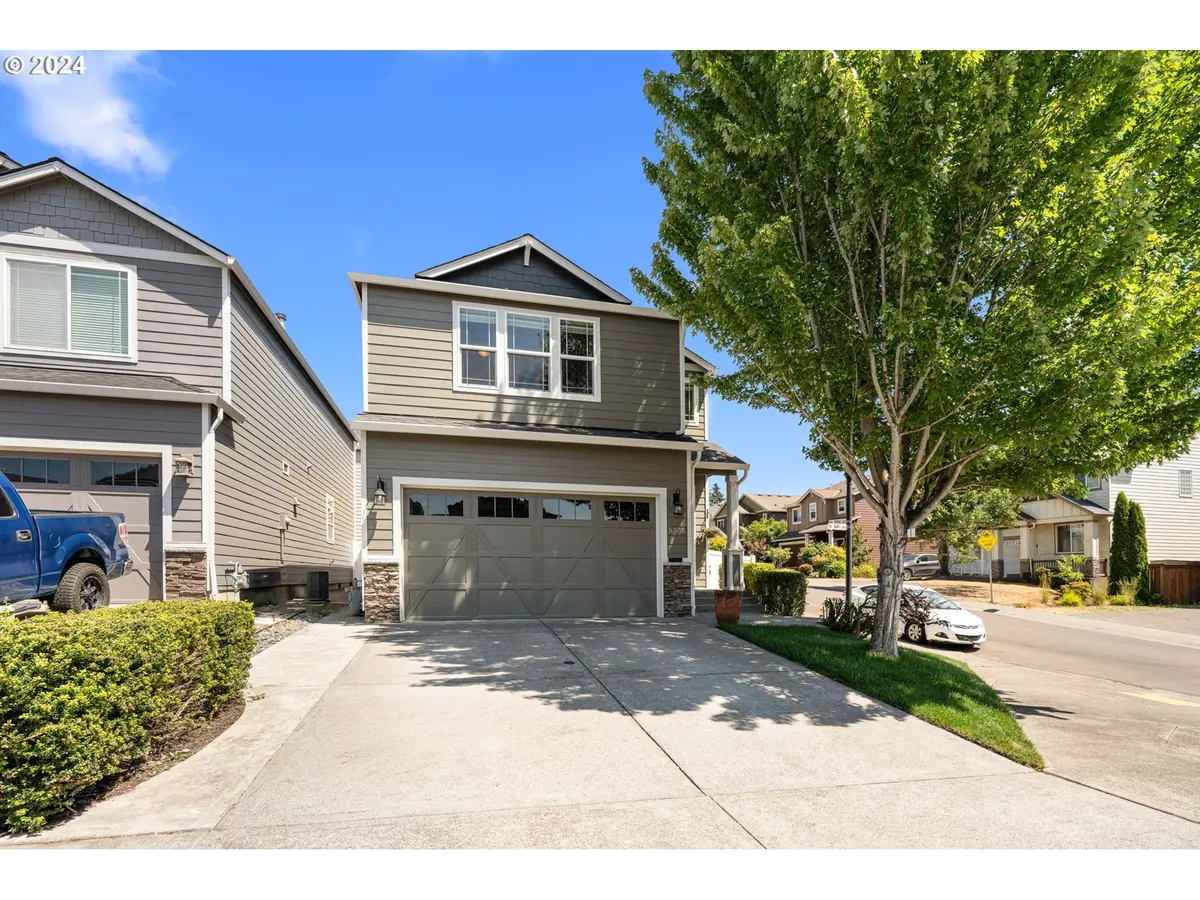Bought with Realty One Group Prestige
$495,000
$499,999
1.0%For more information regarding the value of a property, please contact us for a free consultation.
4 Beds
2.1 Baths
2,006 SqFt
SOLD DATE : 10/15/2024
Key Details
Sold Price $495,000
Property Type Single Family Home
Sub Type Single Family Residence
Listing Status Sold
Purchase Type For Sale
Square Footage 2,006 sqft
Price per Sqft $246
Subdivision Peach Tree
MLS Listing ID 24314183
Sold Date 10/15/24
Style Stories2, Craftsman
Bedrooms 4
Full Baths 2
Year Built 2007
Annual Tax Amount $4,311
Tax Year 2023
Lot Size 3,049 Sqft
Property Description
This beautiful two-story detached home on a corner lot won't disappoint! With four bedrooms, two full upstairs bathrooms, one-half bath on the main level, a kitchen island, upstairs laundry, and open concept living space, this home is ready to be lived in. Offers high ceilings, granite countertops throughout, brand-new exterior paint, surround sound, BIG SCREEN TV already mounted for you, central A/C, gas fireplace, storage shed, gas appliances, Tesla garage charger, low voltage wiring, primary suite with jetted soaker tub, and double sinks. From the kitchen, a brand-new sliding door opens to a patio and fully landscaped fenced yard. This home is also Central-Vac ready and wired for a security system. Fabulous location in a great neighborhood with close access to parks.
Location
State WA
County Clark
Area _15
Rooms
Basement Crawl Space
Interior
Heating Forced Air
Cooling Central Air
Fireplaces Number 1
Fireplaces Type Electric, Gas
Appliance Cook Island, Disposal, Gas Appliances, Granite, Island, Microwave, Pantry, Range Hood
Exterior
Exterior Feature Gas Hookup, Patio, Sprinkler, Tool Shed, Yard
Parking Features Attached
Garage Spaces 2.0
Roof Type Composition
Garage Yes
Building
Lot Description Corner Lot, Trees
Story 2
Foundation Stem Wall
Sewer Public Sewer
Water Public Water
Level or Stories 2
Schools
Elementary Schools Minnehaha
Middle Schools Jason Lee
High Schools Hudsons Bay
Others
Senior Community No
Acceptable Financing CallListingAgent
Listing Terms CallListingAgent
Read Less Info
Want to know what your home might be worth? Contact us for a FREE valuation!

Our team is ready to help you sell your home for the highest possible price ASAP









