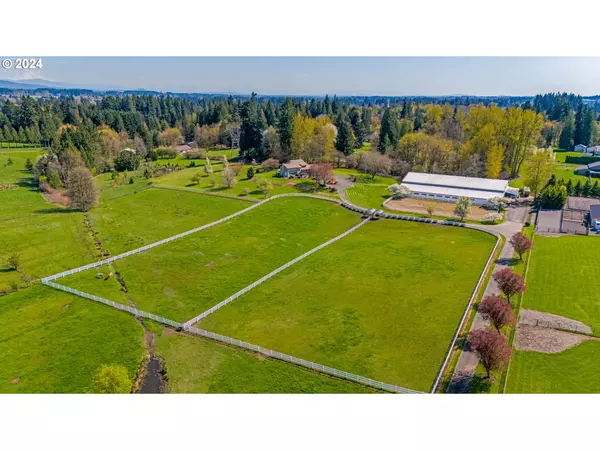Bought with Cascade Hasson Sotheby's International Realty
$1,750,000
$1,950,000
10.3%For more information regarding the value of a property, please contact us for a free consultation.
5 Beds
3.2 Baths
6,583 SqFt
SOLD DATE : 10/16/2024
Key Details
Sold Price $1,750,000
Property Type Single Family Home
Sub Type Single Family Residence
Listing Status Sold
Purchase Type For Sale
Square Footage 6,583 sqft
Price per Sqft $265
Subdivision Ridgefield
MLS Listing ID 24069376
Sold Date 10/16/24
Style Stories2, Contemporary
Bedrooms 5
Full Baths 3
Year Built 1992
Annual Tax Amount $11,698
Tax Year 2023
Lot Size 8.840 Acres
Property Description
Extraordinary Equestrian Estate! Sweeping views of Mount St Helens, hills & valley! Easy-access, close-in Ridgefield location! Gated entry and a long tree-lined driveway welcomes you to this magnificent custom home nestled on a shy 10 acres. Main home is 3023 sq ft and features a dramatic entry, living room w/walls of windows capturing the panoramic view, wood-burning fireplace, two sets of French doors lead to the patio & outdoor fireplace. Gourmet kitchen equipped w/high-end appliances: Sub-Zero refrigerator, NEW wall oven & cooktop, warming drawer, granite countertops and built-in breakfast nook. Formal dining room has soaring ceilings & opens to the back covered patio w/outdoor kitchen. Owner's suite has an architectural ceiling, NEW vanity, jetted tub, walk-in closet & French doors leading to the gazebo & hot tub! Multiple patios and decks to relax and enjoy the serene setting, sunrise and sunset views! Upstairs are two more bedrooms and Jack-n-Jill bathroom. To-die-for 15,000 sq ft equestrian barn w/tongue & groove ceilings featuring a large lighted indoor arena, 13 stalls including a foaling stall & camera system, wash rack w/hot & cold, heated tack room, hay storage, feed room, equipment storage, lounge area, bathroom & laundry room! Upstairs is a 2300 sq ft entertaining room overlooking the arena. It boasts vaulted ceilings, large custom wet bar, pool table, multiple TVs and poker machines. Additional bonus rooms located on the 3rd-level. Down the hall is a 1260 sq ft furnished guesthouse/apartment w/two large bedrooms, bathroom, full kitchen & living room! Rents for $1800/month. Covered RV storage & shop! Outdoor arena & three separate pastures w/white wood fencing. Gorgeous setting! Apple, pear & cherry trees. Pond & waterfall, automatic sprinklers & landscape lighting. This is the place you have always dreamed about!!
Location
State WA
County Clark
Area _52
Zoning R-5
Rooms
Basement Crawl Space
Interior
Interior Features Accessory Dwelling Unit, Ceiling Fan, Central Vacuum, Granite, High Ceilings, Intercom, Jetted Tub, Laminate Flooring, Laundry, Quartz, Separate Living Quarters Apartment Aux Living Unit, Vaulted Ceiling, Washer Dryer
Heating Heat Pump
Cooling Heat Pump
Fireplaces Number 3
Fireplaces Type Wood Burning
Appliance Appliance Garage, Builtin Oven, Builtin Refrigerator, Cooktop, Dishwasher, Granite, Island, Microwave, Pantry, Stainless Steel Appliance
Exterior
Exterior Feature Accessory Dwelling Unit, Arena, Barn, Corral, Covered Arena, Covered Patio, Deck, Dog Run, Fenced, Fire Pit, Free Standing Hot Tub, Gazebo, Guest Quarters, Outbuilding, Outdoor Fireplace, Patio, R V Hookup, R V Parking, R V Boat Storage, Second Garage, Second Residence, Sprinkler, Water Feature, Workshop, Yard
Parking Features Attached, Detached
Garage Spaces 2.0
View Mountain, Territorial
Roof Type Tile
Garage Yes
Building
Lot Description Gated, Level, Pasture, Private
Story 2
Sewer Septic Tank
Water Well
Level or Stories 2
Schools
Elementary Schools Daybreak
Middle Schools Daybreak
High Schools Prairie
Others
Senior Community No
Acceptable Financing Cash, Conventional
Listing Terms Cash, Conventional
Read Less Info
Want to know what your home might be worth? Contact us for a FREE valuation!

Our team is ready to help you sell your home for the highest possible price ASAP









