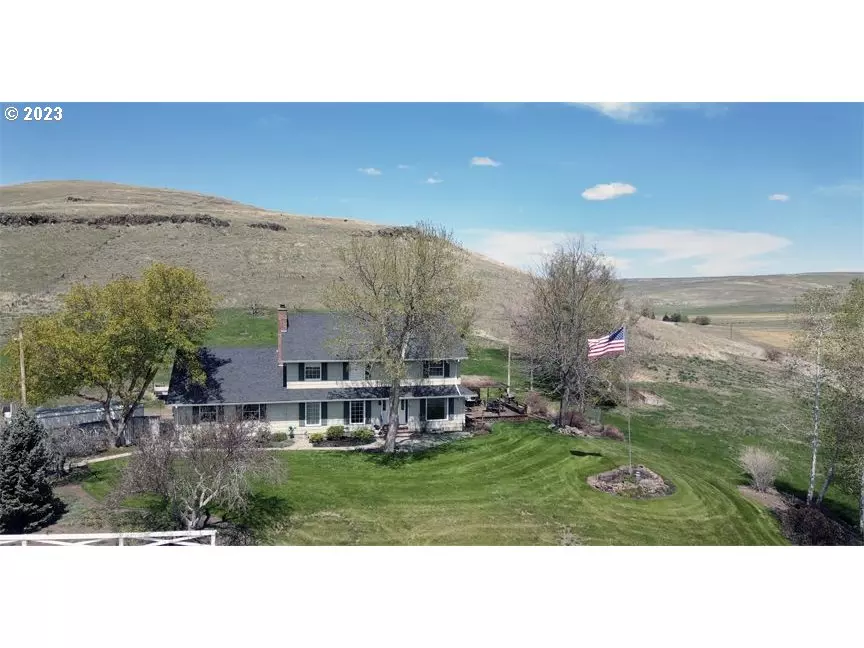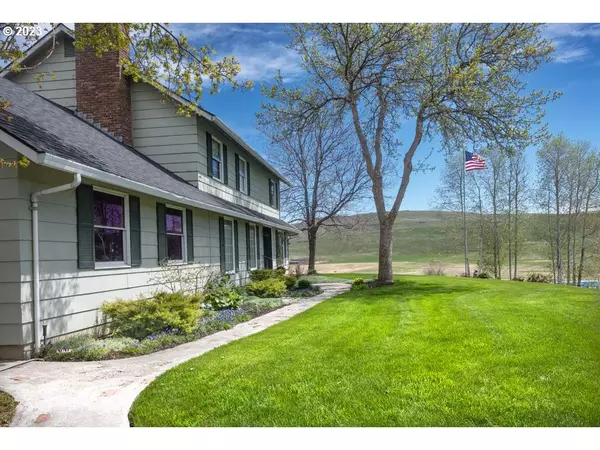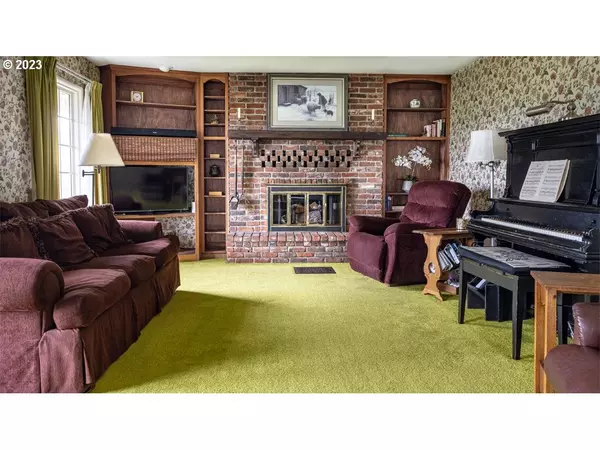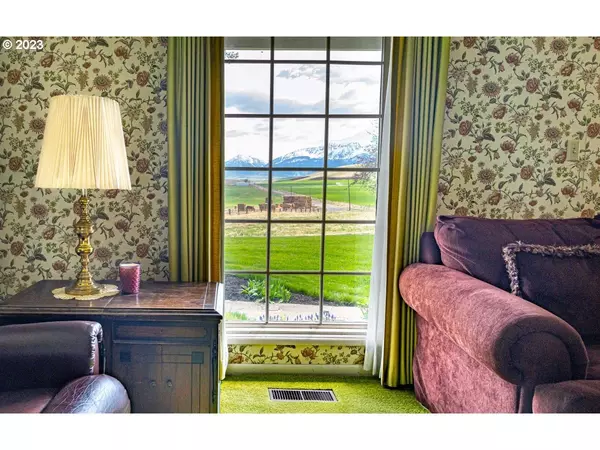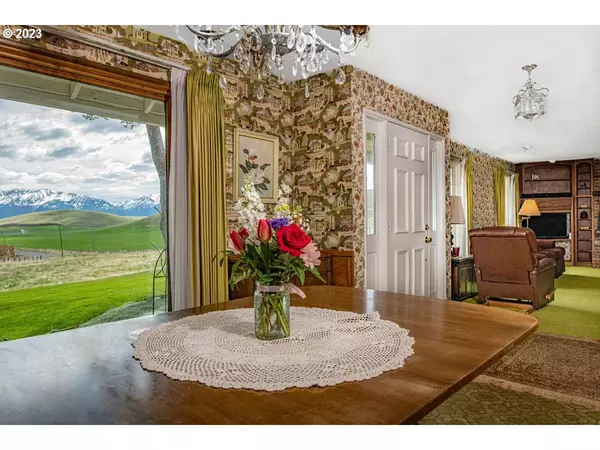Bought with Ruby Peak Realty, Inc.
$660,000
$689,000
4.2%For more information regarding the value of a property, please contact us for a free consultation.
4 Beds
2.1 Baths
2,250 SqFt
SOLD DATE : 08/14/2024
Key Details
Sold Price $660,000
Property Type Single Family Home
Sub Type Single Family Residence
Listing Status Sold
Purchase Type For Sale
Square Footage 2,250 sqft
Price per Sqft $293
MLS Listing ID 23578881
Sold Date 08/14/24
Style Stories2
Bedrooms 4
Full Baths 2
Year Built 1974
Annual Tax Amount $2,096
Tax Year 2022
Lot Size 10.500 Acres
Property Description
Unparalleled view of Wallowa Mountains and the glacial moraine of Wallowa Lake. Home is located in a small ravine, protected from wind; and the phenomenal view is framed by rolling hills. Private serene location with only a single house visible which is a half mile away and opposite the view. Great floorplan of this furnished 4 bedroom 2.5 bath 2250 sf home on 10.5 acres. Additional 1110 sf basement sleeps 6. Well cared for by original owner ever since being built in 1974. Original flooring and wall covering and countertops.Wood frame construction; on concrete 8 ft wall and floor full basement. Great tasting well water. No fees for HOA, sewer or water. Wood stove in the basement heats all 3 levels evenly via central staircase. Wood stove warms the main floor and also heats house hot water. Pass thru door from garage to easily drop firewood into the basement. Whole-house forced-air electric furnace for optional use as well. Whole-house grid disconnect and cable already installed for future off-grid living if needed. Laundry chute from both top-floor bathrooms to main floor laundry room. 2.5 car garage/shop with attic storage above it. Back yard play equipment: Large slide was a school fire escape, rotating teeter-totter, 20 ft tall double swing. Transplanted pioneer smokehouse just off the side lawn.Elevated hog pen & enclosure. Drip irrigated apple and plum orchard on the back hill.Farm-well irrigated front pasture. Milk barn with concrete pad and electric outlet.Large vine-shaded redwood deck from which to enjoy the view!
Location
State OR
County Wallowa
Area _470
Zoning EFU
Rooms
Basement Unfinished
Interior
Interior Features Washer Dryer
Heating Forced Air
Cooling None
Fireplaces Number 1
Fireplaces Type Wood Burning
Appliance Builtin Oven, Cooktop, Dishwasher, Disposal, Free Standing Refrigerator, Range Hood
Exterior
Exterior Feature Deck, Garden, Outbuilding, Sprinkler
Parking Features Attached
Garage Spaces 2.0
View Mountain, Territorial
Roof Type Composition
Garage Yes
Building
Lot Description Sloped
Story 3
Foundation Concrete Perimeter
Sewer Septic Tank
Water Well
Level or Stories 3
Schools
Elementary Schools Enterprise
Middle Schools Enterprise
High Schools Enterprise
Others
Senior Community No
Acceptable Financing Cash, Conventional
Listing Terms Cash, Conventional
Read Less Info
Want to know what your home might be worth? Contact us for a FREE valuation!

Our team is ready to help you sell your home for the highest possible price ASAP




