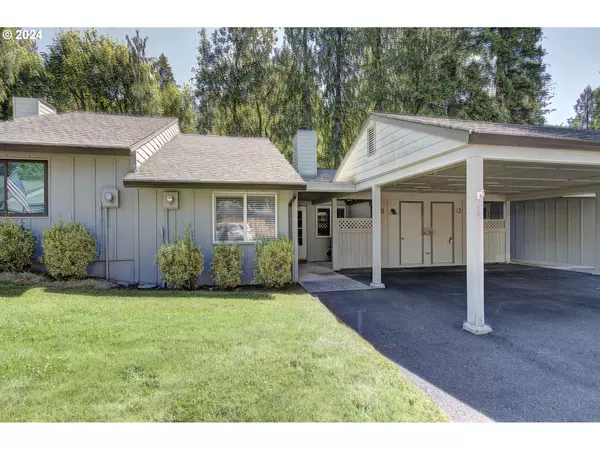Bought with Coldwell Banker Bain
$255,000
$277,500
8.1%For more information regarding the value of a property, please contact us for a free consultation.
2 Beds
1 Bath
1,084 SqFt
SOLD DATE : 10/15/2024
Key Details
Sold Price $255,000
Property Type Condo
Sub Type Condominium
Listing Status Sold
Purchase Type For Sale
Square Footage 1,084 sqft
Price per Sqft $235
MLS Listing ID 24656410
Sold Date 10/15/24
Style Stories1, Ranch
Bedrooms 2
Full Baths 1
Condo Fees $420
HOA Fees $420/mo
Year Built 1979
Annual Tax Amount $2,202
Tax Year 2023
Property Description
**Seller offering $3500 credit at close for new carpet,closing costs, or price reduction. Buyer's choice!** ONE LEVEL 2 bedroom/1 bath condo! Next door unit just sold for over $320,000, so this is a fantastic price with great equity potential! An amazing sunroom looks over a peaceful treed greenbelt. New dishwasher put in at the end of 2023. Updates from original build include Trane Heat & AC system that is serviced each year, solid surface kitchen countertops & maple cabinets, vinyl windows & popcorn ceiling removed. All appliances stay. There is ample storage with an exterior tool shed & above carport walkable space. Your HOA dues cover the exterior of the home, front landscaping, water, trash, sewer & a TON of amenities incl pool,sauna, tennis/pickleball & basketball court, workout room & clubhouse.
Location
State WA
County Clark
Area _43
Rooms
Basement None
Interior
Interior Features Laminate Flooring, Wallto Wall Carpet
Heating Forced Air
Cooling Central Air
Fireplaces Number 1
Fireplaces Type Wood Burning
Appliance Dishwasher, Free Standing Range, Free Standing Refrigerator
Exterior
Exterior Feature In Ground Pool, Tennis Court
Parking Features Carport
Garage Spaces 1.0
View Park Greenbelt
Roof Type Composition
Garage Yes
Building
Lot Description Green Belt, Level, Trees
Story 1
Sewer Public Sewer
Water Public Water
Level or Stories 1
Schools
Elementary Schools Chinook
Middle Schools Alki
High Schools Skyview
Others
Senior Community No
Acceptable Financing Cash, FHA, VALoan
Listing Terms Cash, FHA, VALoan
Read Less Info
Want to know what your home might be worth? Contact us for a FREE valuation!

Our team is ready to help you sell your home for the highest possible price ASAP









