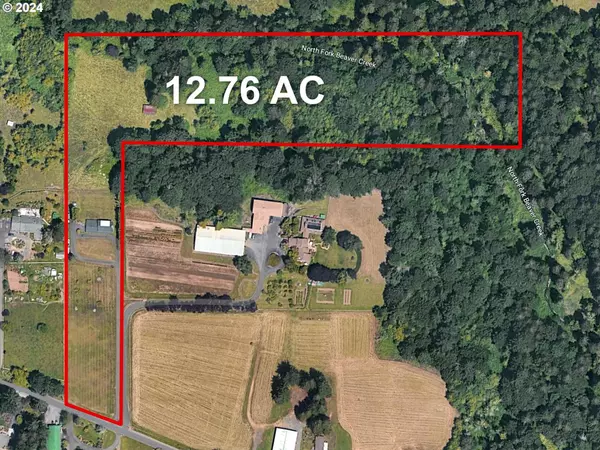Bought with eXp Realty LLC
$815,000
$824,000
1.1%For more information regarding the value of a property, please contact us for a free consultation.
3 Beds
2.1 Baths
3,191 SqFt
SOLD DATE : 10/15/2024
Key Details
Sold Price $815,000
Property Type Single Family Home
Sub Type Single Family Residence
Listing Status Sold
Purchase Type For Sale
Square Footage 3,191 sqft
Price per Sqft $255
MLS Listing ID 24642212
Sold Date 10/15/24
Style Stories2
Bedrooms 3
Full Baths 2
Year Built 1964
Annual Tax Amount $6,313
Tax Year 2023
Lot Size 12.760 Acres
Property Description
1% lender credit to buyer w/ preferred lender!!! Looking for a large customizable property with space to build a shop or barn, or a pool in the flat backyard, that has room for all your people and animals? This picturesque two-story mid-century on nearly 13 acres in Gresham's Powell Valley is awaiting your vision! Situated just outside the Urban Growth Boundary, the home is surrounded by approx. 4 acres of flat pastures and a small orchard, with old growth timber on the lower part of the property, creating a nice buffer from potential new developments. The home features 3 bedrooms, generous formal living and dining areas, a full basement, and an office on the main floor, perfect for work-from-home. Lovingly maintained by its original owner, it's move-in ready and boasts stunning territorial views. The property is on a dead-end road for peaceful, rural life within minutes of modern amenities in Troutdale & downtown Gresham. Tailor this property to suit: ideal for horses, cattle, or a hobby farm, with easy access to and Mt. Hood adventures.
Location
State OR
County Multnomah
Area _144
Zoning EFU
Rooms
Basement Full Basement, Partially Finished
Interior
Interior Features Concrete Floor, Garage Door Opener, Hardwood Floors, Vinyl Floor, Wallto Wall Carpet
Heating Baseboard, Hot Water
Cooling None
Fireplaces Number 2
Fireplaces Type Wood Burning
Appliance Dishwasher, Free Standing Range, Free Standing Refrigerator, Range Hood
Exterior
Exterior Feature Barn, Covered Patio, Patio, Porch, R V Parking, Tool Shed, Yard
Parking Features Attached
Garage Spaces 2.0
View Mountain, Territorial
Roof Type Composition
Garage Yes
Building
Lot Description Orchard, Pasture, Wooded
Story 3
Foundation Concrete Perimeter
Sewer Septic Tank
Water Public Water
Level or Stories 3
Schools
Elementary Schools Powell Valley
Middle Schools Gordon Russell
High Schools Sam Barlow
Others
Senior Community No
Acceptable Financing Cash, Conventional, VALoan
Listing Terms Cash, Conventional, VALoan
Read Less Info
Want to know what your home might be worth? Contact us for a FREE valuation!

Our team is ready to help you sell your home for the highest possible price ASAP









