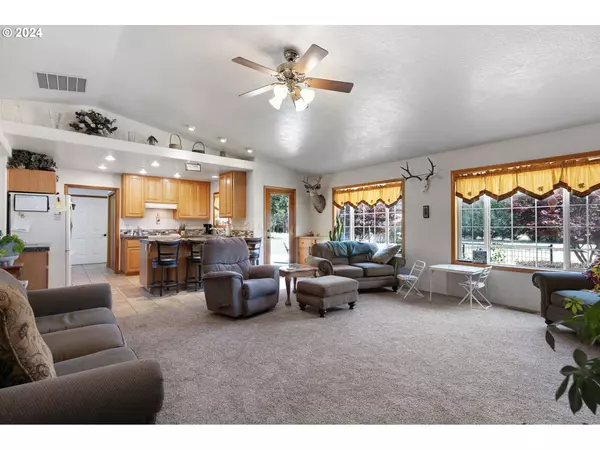Bought with Keller Williams Realty Eugene and Springfield
$837,500
$900,000
6.9%For more information regarding the value of a property, please contact us for a free consultation.
3 Beds
2.1 Baths
2,637 SqFt
SOLD DATE : 10/10/2024
Key Details
Sold Price $837,500
Property Type Single Family Home
Sub Type Single Family Residence
Listing Status Sold
Purchase Type For Sale
Square Footage 2,637 sqft
Price per Sqft $317
MLS Listing ID 24620913
Sold Date 10/10/24
Style Stories1, Ranch
Bedrooms 3
Full Baths 2
Year Built 1997
Annual Tax Amount $5,148
Tax Year 2023
Lot Size 5.090 Acres
Property Description
Location, Location! Your Secluded Retreat! One mile to Farm Store, Grocery & Territorial Hwy. Fully fenced property offers privacy and country living at its finest. Inside, you'll find features that cater to both convenience and charm. Spacious Living Areas: The vaulted ceilings create an open, airy feel with plenty of natural light. Ceiling fans are installed in the living room and two of the bedrooms for added comfort. The large main bedroom featuring a walk-in shower for your convenience. The kitchen is equipped with a free-standing microwave, and the laundry room comes complete with ample cabinets, a washer, and a dryer. The mudroom, which includes a half bath, is perfect for country living. Pergo floors enhance the home's warmth and character, complemented by carpeted areas in bedrooms. 36x44 shop which boasts a 16' ceiling, a mezzanine for storage or versatile use, and a wood stove with a ceiling fan. Plenty of wood is cut and stacked.Each wall has its own electrical breaker system. It's also wired for garage door openers. There are plenty of cabinets, benches, and a pegboard for tools.Covered RV parking is available on the side of the shop, complete with its own breaker and electrical outlets.The back of the shop features a mezzanine and stalls for animals. There are approximately 11 raised faucets on the property for easy watering and fire prevention. On the side of the property is a forest that goes all the way to Perkins Road. It has two gates and lots of trees. There is a dry creek which has a bridge leading to the back of the property. Easy to drive lawnmower. The septic system includes a sand filtration system & pumps to a tank, with exceptional drain fields. For your convenience, there’s plumbing in place at the large shop door for a potential sink installation. Side door leads to RV parking & wood storage, & there’s even wall mounted TV for your entertainment. The place is in A+ condition ready for your enjoyment.
Location
State OR
County Lane
Area _236
Zoning RR-5
Rooms
Basement Crawl Space
Interior
Interior Features Garage Door Opener, Laminate Flooring, Laundry, Vaulted Ceiling, Wallto Wall Carpet, Washer Dryer, Water Softener
Heating Forced Air
Cooling Central Air
Appliance Builtin Range, Dishwasher, Disposal, Free Standing Refrigerator, Pantry, Plumbed For Ice Maker, Range Hood, Tile
Exterior
Exterior Feature Cross Fenced, Fenced, Free Standing Hot Tub, Garden, Outbuilding, Patio, Porch, Poultry Coop, Private Road, R V Parking, R V Boat Storage, Second Garage, Tool Shed, Workshop, Yard
Parking Features Attached, Detached, Oversized
Garage Spaces 4.0
View Territorial
Roof Type Composition,Shingle
Garage Yes
Building
Lot Description Flag Lot, Level, Pasture, Private, Private Road, Trees
Story 1
Foundation Concrete Perimeter
Sewer Standard Septic
Water Well
Level or Stories 1
Schools
Elementary Schools Veneta
Middle Schools Fern Ridge
High Schools Elmira
Others
Senior Community No
Acceptable Financing Cash, Conventional
Listing Terms Cash, Conventional
Read Less Info
Want to know what your home might be worth? Contact us for a FREE valuation!

Our team is ready to help you sell your home for the highest possible price ASAP









