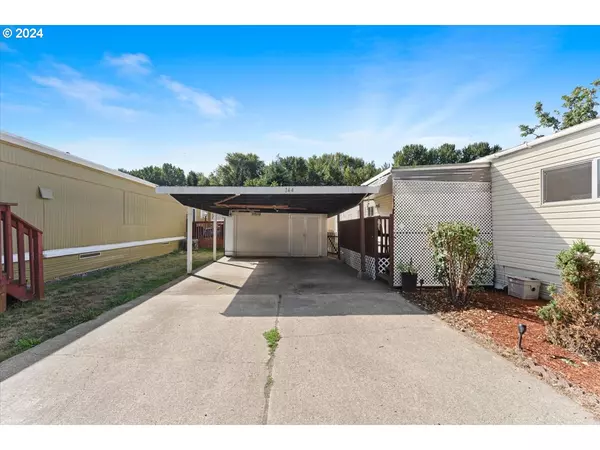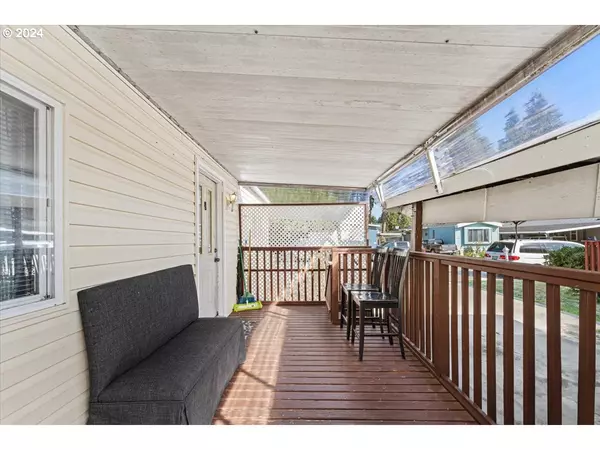Bought with Realty One Group NorthStars
$80,000
$79,900
0.1%For more information regarding the value of a property, please contact us for a free consultation.
2 Beds
1 Bath
980 SqFt
SOLD DATE : 10/14/2024
Key Details
Sold Price $80,000
Property Type Manufactured Home
Sub Type Manufactured Homein Park
Listing Status Sold
Purchase Type For Sale
Square Footage 980 sqft
Price per Sqft $81
Subdivision Lakeside Mobile Estates
MLS Listing ID 24014388
Sold Date 10/14/24
Style Manufactured Home, Single Wide Manufactured
Bedrooms 2
Full Baths 1
Land Lease Amount 695.0
Year Built 1974
Annual Tax Amount $135
Tax Year 2023
Property Description
PRICE REDUCTION: Don’t miss this opportunity to own a single-wide manufactured home in an all-ages park! Featuring a remodeled kitchen, new water heater, newer furnace, and air conditioning. Relax on the covered front porch and enjoy the fenced yard, ideal for pets under 20 lbs. Benefit from ample parking, a carport, and a spacious shed with a window for extra storage. Experience low-maintenance living with plenty of natural light throughout. Park rents include water, sewer, and garbage. Act now—schedule your showing today!
Location
State WA
County Clark
Area _14
Interior
Interior Features Granite, Laundry, Tile Floor, Vinyl Floor, Washer Dryer
Heating Floor Furnace
Cooling Central Air
Appliance Dishwasher, Disposal, Free Standing Range, Free Standing Refrigerator, Granite, Solid Surface Countertop, Tile
Exterior
Exterior Feature Fenced, Outbuilding, Porch, Yard
Parking Features Carport, Oversized
Garage Spaces 1.0
Waterfront Description Lake
View Trees Woods
Roof Type Metal
Garage Yes
Building
Lot Description Leased Land, Level, Secluded
Story 1
Sewer Public Sewer
Water Public Water
Level or Stories 1
Schools
Elementary Schools Fruit Valley
Middle Schools Discovery
High Schools Hudsons Bay
Others
Senior Community No
Acceptable Financing CallListingAgent, Cash, Conventional
Listing Terms CallListingAgent, Cash, Conventional
Read Less Info
Want to know what your home might be worth? Contact us for a FREE valuation!

Our team is ready to help you sell your home for the highest possible price ASAP









