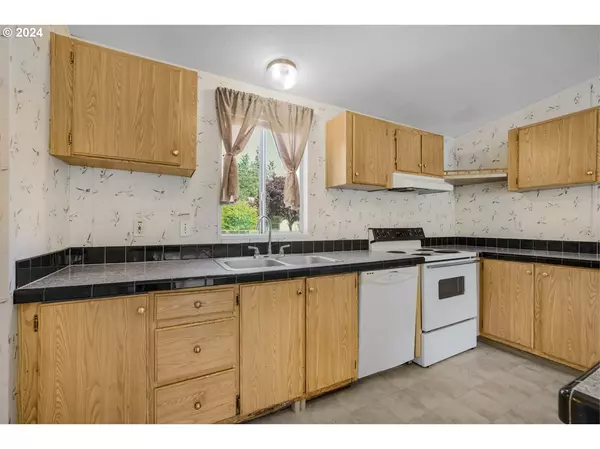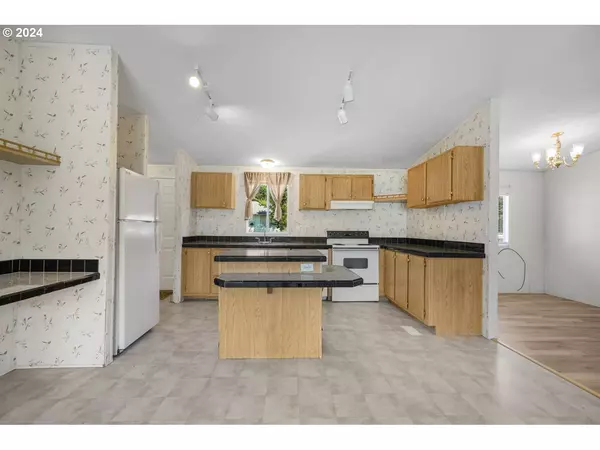Bought with Non Rmls Broker
$229,000
$229,000
For more information regarding the value of a property, please contact us for a free consultation.
4 Beds
2 Baths
1,387 SqFt
SOLD DATE : 08/30/2024
Key Details
Sold Price $229,000
Property Type Manufactured Home
Sub Type Manufactured Homeon Real Property
Listing Status Sold
Purchase Type For Sale
Square Footage 1,387 sqft
Price per Sqft $165
MLS Listing ID 24339674
Sold Date 08/30/24
Style Double Wide Manufactured
Bedrooms 4
Full Baths 2
Year Built 2001
Annual Tax Amount $538
Tax Year 2023
Lot Size 5,662 Sqft
Property Description
Huge potential in the heart of Oakridge! With stunning views of Larison Ridge and TV Butte, this home features a functional layout with living room, dining room and kitchen as the heart of the home. The private primary suite includes large bathroom, and two closets while the opposite side of the home features 3 additional bedrooms and bathroom! The light and bright kitchen and dining rooms include an island for extra storage and counter space and a built-in work table! Outside you will find a 20' x 24' garage with garage door, mandoor, window, composite roof. Upgrades include new water heater, laminate floor, two vinyl windows. Find yourself at home with welcoming small town vibes surrounded by the Willamette National Forest, Willamette fish Hatchery, Salmon Creek Park, Old Mill Park for Disc Golf and local haunts including the 3 Legged Crane Pub and Brewhouse, Mane Street Coffee and so much more!
Location
State OR
County Lane
Area _234
Interior
Interior Features High Ceilings, Laminate Flooring, Laundry, Vinyl Floor, Wallto Wall Carpet
Heating Heat Pump
Cooling Heat Pump
Appliance Dishwasher, Disposal, Free Standing Range, Free Standing Refrigerator, Island, Range Hood
Exterior
Exterior Feature Yard
Parking Features Oversized
Garage Spaces 2.0
View Mountain, Seasonal, Territorial
Roof Type Composition
Garage Yes
Building
Lot Description Corner Lot, Level
Story 1
Foundation Block
Sewer Public Sewer
Water Public Water
Level or Stories 1
Schools
Elementary Schools Oakridge
Middle Schools Oakridge
High Schools Oakridge
Others
Senior Community No
Acceptable Financing Cash, Conventional, FHA, VALoan
Listing Terms Cash, Conventional, FHA, VALoan
Read Less Info
Want to know what your home might be worth? Contact us for a FREE valuation!

Our team is ready to help you sell your home for the highest possible price ASAP









