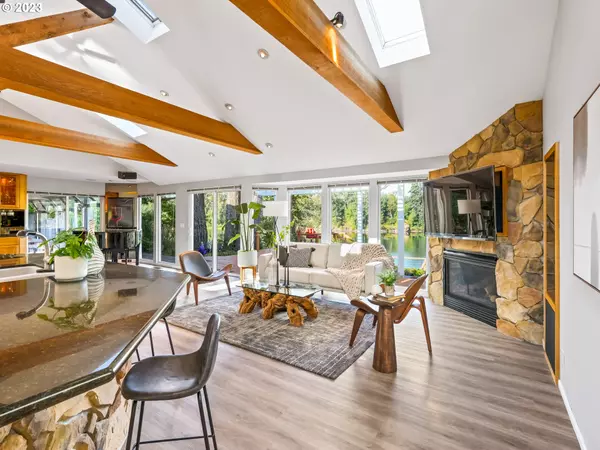Bought with John L. Scott Sandy
$1,300,000
$1,499,900
13.3%For more information regarding the value of a property, please contact us for a free consultation.
3 Beds
3.1 Baths
2,785 SqFt
SOLD DATE : 10/11/2024
Key Details
Sold Price $1,300,000
Property Type Single Family Home
Sub Type Single Family Residence
Listing Status Sold
Purchase Type For Sale
Square Footage 2,785 sqft
Price per Sqft $466
Subdivision Willamette River Frontage
MLS Listing ID 24626449
Sold Date 10/11/24
Style Contemporary
Bedrooms 3
Full Baths 3
Year Built 1980
Annual Tax Amount $10,027
Tax Year 2023
Lot Size 0.940 Acres
Property Description
The moment you step inside this home, you will be mesmerized by the wall of windows looking out to the Willamette River. Exposed wood beams and vaulted ceilings highlight the main living space. Sliding glass garage doors enclose the covered patio area, while an expansive, terraced deck leads you to your own personal boat dock. A 36' by 30' outbuilding gives you plenty of room to store your boats, RV or any other toys you need tucked away. After a day on the river, your spa-like primary suite awaits you with an unbeatable view from your custom soaker tub or off of the private balcony. All of this is capped off with nearly a full acre of beautifully landscaped grounds. A Ture Must See to Believe!
Location
State OR
County Clackamas
Area _146
Rooms
Basement Crawl Space
Interior
Interior Features Ceiling Fan, Cork Floor, Garage Door Opener, Granite, High Ceilings, Laundry, Skylight, Soaking Tub, Sound System, Tile Floor, Vaulted Ceiling, Washer Dryer, Wood Floors
Heating Forced Air, Heat Pump
Cooling Heat Pump
Fireplaces Number 2
Fireplaces Type Propane
Appliance Dishwasher, Disposal, Free Standing Refrigerator, Granite, Island, Stainless Steel Appliance, Wine Cooler
Exterior
Exterior Feature Covered Deck, Covered Patio, Deck, Dock, Garden, Outbuilding, Porch, Raised Beds, R V Parking, R V Boat Storage, Second Garage, Sprinkler, Tool Shed, Workshop, Yard
Parking Features Attached, ExtraDeep, Oversized
Garage Spaces 2.0
Waterfront Description RiverFront
View River
Roof Type Composition
Garage Yes
Building
Lot Description Gentle Sloping, Private
Story 2
Foundation Concrete Perimeter
Sewer Septic Tank
Water Well
Level or Stories 2
Schools
Elementary Schools Knight
Middle Schools Baker Prairie
High Schools Canby
Others
Senior Community No
Acceptable Financing Cash, Conventional
Listing Terms Cash, Conventional
Read Less Info
Want to know what your home might be worth? Contact us for a FREE valuation!

Our team is ready to help you sell your home for the highest possible price ASAP









