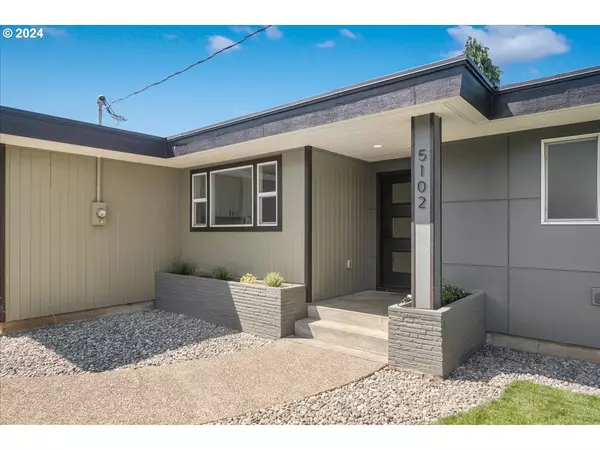Bought with Non Rmls Broker
$580,000
$579,999
For more information regarding the value of a property, please contact us for a free consultation.
3 Beds
2 Baths
1,418 SqFt
SOLD DATE : 10/14/2024
Key Details
Sold Price $580,000
Property Type Single Family Home
Sub Type Single Family Residence
Listing Status Sold
Purchase Type For Sale
Square Footage 1,418 sqft
Price per Sqft $409
MLS Listing ID 24591756
Sold Date 10/14/24
Style Stories1, Contemporary
Bedrooms 3
Full Baths 2
Year Built 1952
Annual Tax Amount $4,071
Tax Year 2024
Lot Size 0.410 Acres
Property Description
Step into this beautiful contemporary ranch style home. With over 14,000SF of land. Fully remodeled with a new roof, plumbing electrical and more. Brand new furnace, heat pump and water heater. Stainless steel appliances, quarts counter tops with LVT flooring throughout. Large windows all around the house for natural lighting. Rv/boat parking on the side of the house. Two new automatic garage doors. Shopping centers and restaurants are just a short distance away. Easy access to 205 and I-5 and just a few minutes from Downtown Vancouver and clark college. Land could potentially be divided or have an ADU. Buyer to do due diligence.
Location
State WA
County Clark
Area _15
Zoning R1-5
Rooms
Basement Unfinished
Interior
Interior Features Dual Flush Toilet, Garage Door Opener, Laminate Flooring, Laundry, Quartz, Skylight, Vaulted Ceiling
Heating Forced Air, Heat Pump
Cooling Central Air, Heat Pump
Fireplaces Number 1
Fireplaces Type Wood Burning
Appliance Builtin Range, Dishwasher, Disposal, Microwave, Plumbed For Ice Maker, Pot Filler, Quartz, Stainless Steel Appliance, Tile
Exterior
Exterior Feature Fenced, R V Parking, Yard
Parking Features Attached
Garage Spaces 2.0
Roof Type Flat
Garage Yes
Building
Lot Description Level
Story 1
Foundation Pillar Post Pier
Sewer Septic Tank
Water Public Water
Level or Stories 1
Schools
Elementary Schools Minnehaha
Middle Schools Jason Lee
High Schools Hudsons Bay
Others
Senior Community No
Acceptable Financing Cash, Conventional, FHA, VALoan
Listing Terms Cash, Conventional, FHA, VALoan
Read Less Info
Want to know what your home might be worth? Contact us for a FREE valuation!

Our team is ready to help you sell your home for the highest possible price ASAP









