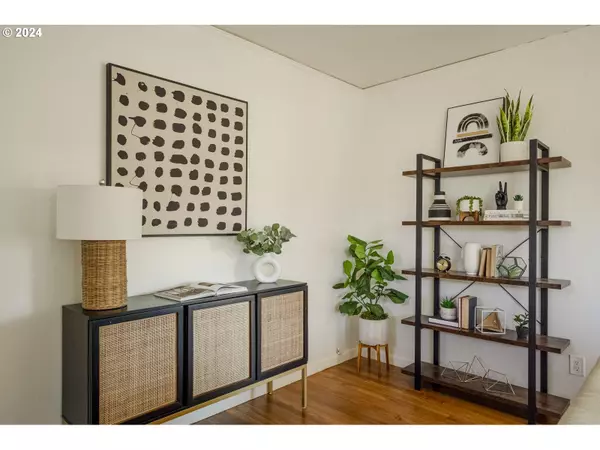Bought with Think Real Estate
$530,000
$525,000
1.0%For more information regarding the value of a property, please contact us for a free consultation.
2 Beds
1 Bath
1,267 SqFt
SOLD DATE : 10/10/2024
Key Details
Sold Price $530,000
Property Type Single Family Home
Sub Type Single Family Residence
Listing Status Sold
Purchase Type For Sale
Square Footage 1,267 sqft
Price per Sqft $418
Subdivision Rose City Park
MLS Listing ID 24443599
Sold Date 10/10/24
Style Ranch
Bedrooms 2
Full Baths 1
Year Built 1941
Annual Tax Amount $4,970
Tax Year 2023
Lot Size 4,791 Sqft
Property Description
This Rose City Park ranch packs a punch! Come check out the cozy mid-century vibes coupled with just about every system upgrade you might want! Tiled entry, arched doorways, hardwood floors, vintage kitchen cabinets, hallway built-ins, and a wood-burning fireplace create the cozy; newer furnace, sewer line, water heater, radon system, fiber cement siding and induction range provide modern-day upgrades + peace of mind. And then there's the amazing insulated backyard studio with mini-split heat and AC! Guest quarters? Exercise area? Work-from-home? Creative space? You decide. Beautiful gardens, with raised beds and espaliered apple trees, surround the property for the ultimate city sanctuary. There's even a small private patio behind the garage. The clean, dry unfinished basement provides additional potential, and you get excellent efficiency with a Home Energy Score of 7. All of this on a quiet, calm street of lovely homes and neighbors, just blocks from Rose City Park, the golf course, and the Barley Pod food carts on 60th. It's convenient to all parts of PDX and turn-key ready! [Home Energy Score = 7. HES Report at https://rpt.greenbuildingregistry.com/hes/OR10040578]
Location
State OR
County Multnomah
Area _142
Rooms
Basement Partial Basement, Unfinished
Interior
Interior Features Hardwood Floors, Laundry, Wood Floors
Heating Forced Air95 Plus, Mini Split
Fireplaces Number 1
Fireplaces Type Insert, Wood Burning
Appliance Free Standing Range, Free Standing Refrigerator, Stainless Steel Appliance
Exterior
Exterior Feature Deck, Fenced, Garden, Guest Quarters, Patio, Sprinkler, Yard
Parking Features Detached
Garage Spaces 1.0
Roof Type Composition
Garage Yes
Building
Lot Description Level
Story 2
Foundation Concrete Perimeter
Sewer Public Sewer
Water Public Water
Level or Stories 2
Schools
Elementary Schools Rose City Park
Middle Schools Roseway Heights
High Schools Leodis Mcdaniel
Others
Senior Community No
Acceptable Financing Cash, Conventional, FHA, VALoan
Listing Terms Cash, Conventional, FHA, VALoan
Read Less Info
Want to know what your home might be worth? Contact us for a FREE valuation!

Our team is ready to help you sell your home for the highest possible price ASAP









