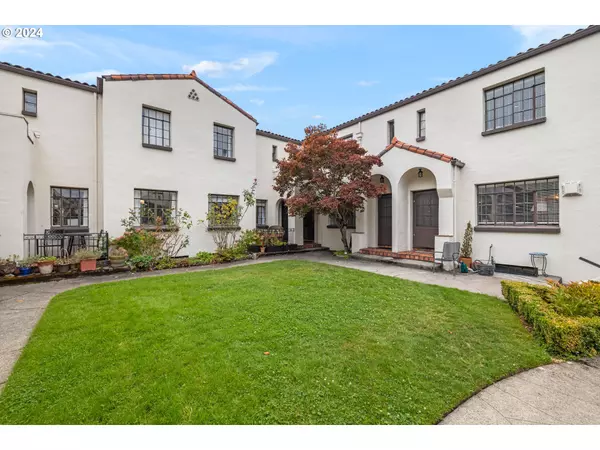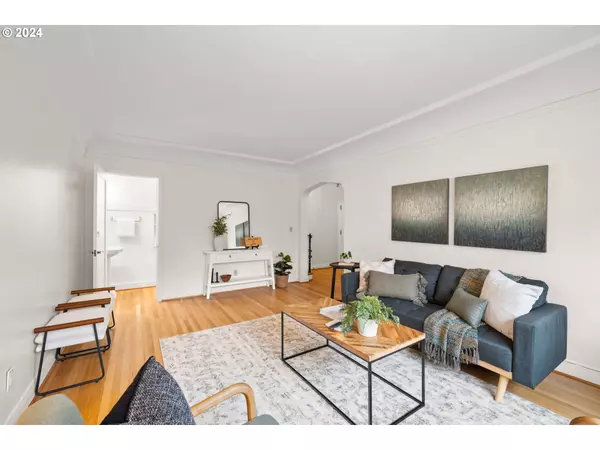Bought with John L. Scott Portland Central
$416,500
$419,000
0.6%For more information regarding the value of a property, please contact us for a free consultation.
2 Beds
1.1 Baths
1,020 SqFt
SOLD DATE : 10/11/2024
Key Details
Sold Price $416,500
Property Type Condo
Sub Type Condominium
Listing Status Sold
Purchase Type For Sale
Square Footage 1,020 sqft
Price per Sqft $408
Subdivision Kerns
MLS Listing ID 24367487
Sold Date 10/11/24
Style Mediterranean Mission Spanish
Bedrooms 2
Full Baths 1
Condo Fees $457
HOA Fees $457/mo
Year Built 1928
Annual Tax Amount $5,691
Tax Year 2023
Property Description
Experience living in a truly special vintage property in a vibrant, close-in Portland neighborhood! The graceful Salerno Condominium with its Mediterranean style architecture, was designed by noted architect, Carl Linde, who was responsible for many residences in Portland along with the Shemanski Fountain in the South Park Blocks downtown. This gracious property has a garden courtyard, beautiful landscaping and a lily pond with fountain and is listed on the National Register of Historic Places. Its period interior features include arches, coved ceilings, gorgeous oak hardwood flooring, art deco style tiling in full bath, wrought iron detailing, light fixtures and more, plus there's fresh interior paint and recently refinished hardwoods. This special condo offers a deeded, detached 1-car garage just around the corner and a rare half bath on the main floor. HOA common areas include shared laundry, personal storage units, bike storage and meeting room. Located in the popular Kerns neighborhood, a fantastic area brimming with cafes, coffee shops, fabulous restaurants (just a few blocks to "Restaurant Row" on NE 28th), shopping and parks. Public transportation and freeways are nearby and there's easy access to downtown. With a walk score of 97 and a bike score of 100-- this property is both a "walker's and biker's paradise" and a truly lovely and unique property not to be missed! [Home Energy Score = 5. HES Report at https://rpt.greenbuildingregistry.com/hes/OR10232961]
Location
State OR
County Multnomah
Area _142
Rooms
Basement None
Interior
Interior Features Garage Door Opener, Hardwood Floors, Tile Floor, Vinyl Floor
Heating Forced Air, Gas Stove
Cooling Central Air
Appliance Dishwasher, Disposal, Free Standing Range, Free Standing Refrigerator, Microwave, Tile
Exterior
Exterior Feature Fenced, Garden, Water Feature
Parking Features Detached
Garage Spaces 1.0
Roof Type Tile
Garage Yes
Building
Lot Description Commons, Gated, Level
Story 2
Sewer Public Sewer
Water Public Water
Level or Stories 2
Schools
Elementary Schools Buckman
Middle Schools Hosford
High Schools Cleveland
Others
Senior Community No
Acceptable Financing Cash, Conventional
Listing Terms Cash, Conventional
Read Less Info
Want to know what your home might be worth? Contact us for a FREE valuation!

Our team is ready to help you sell your home for the highest possible price ASAP









