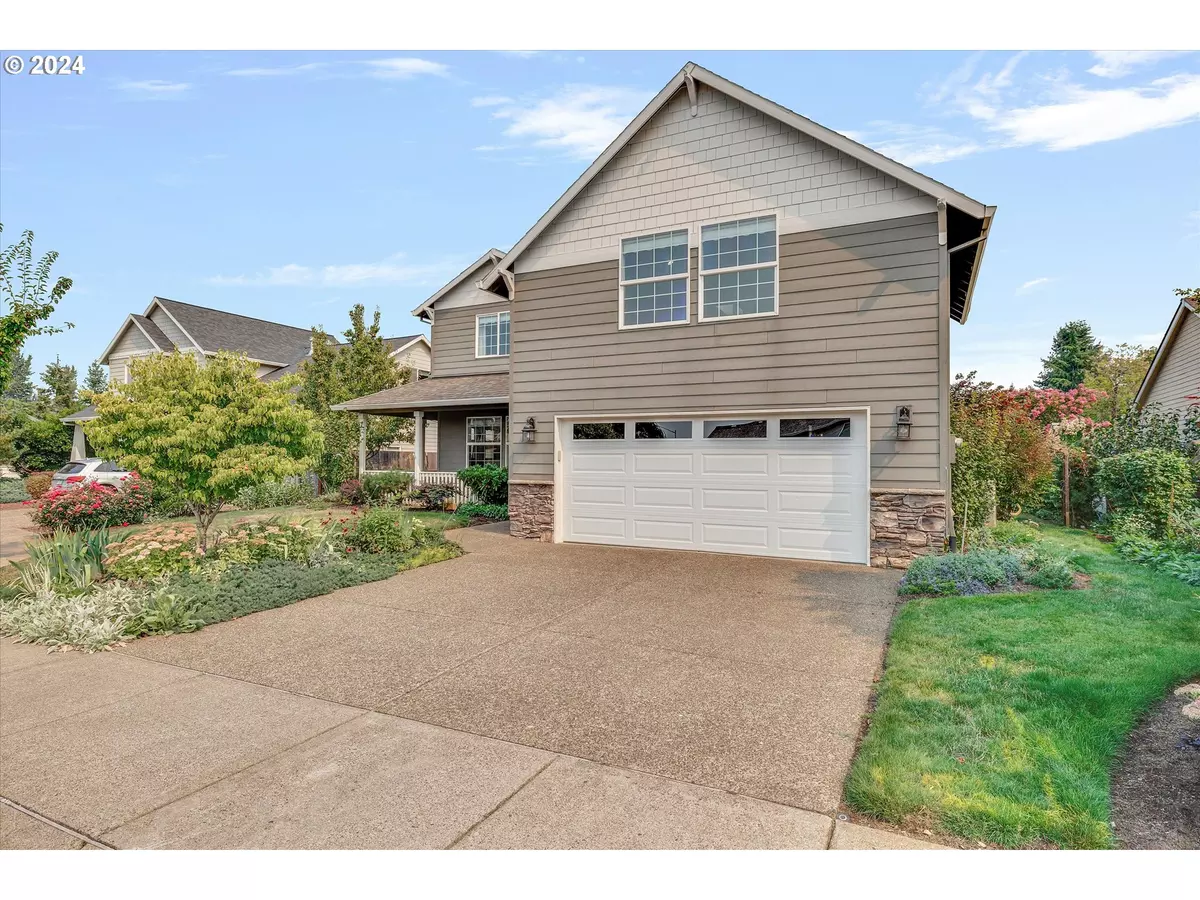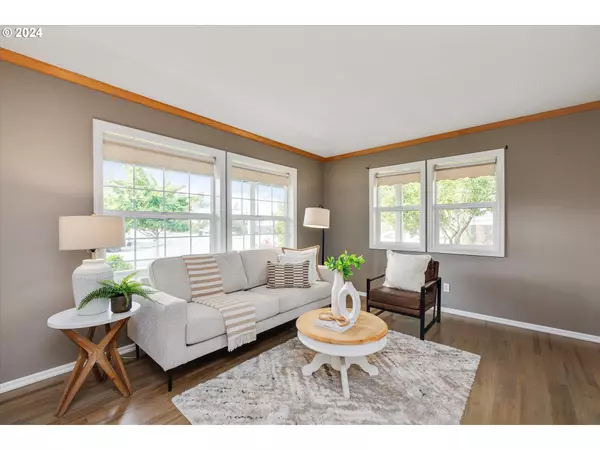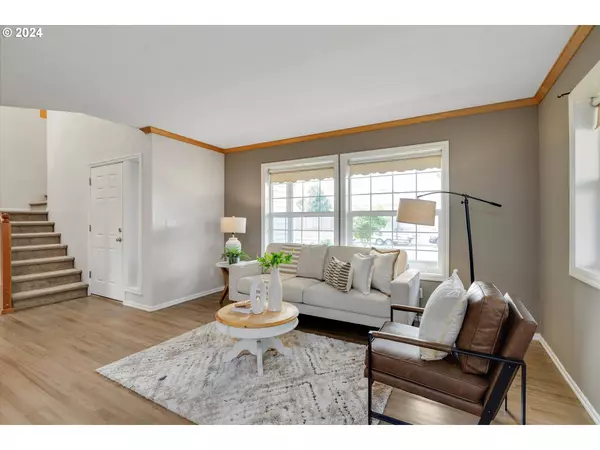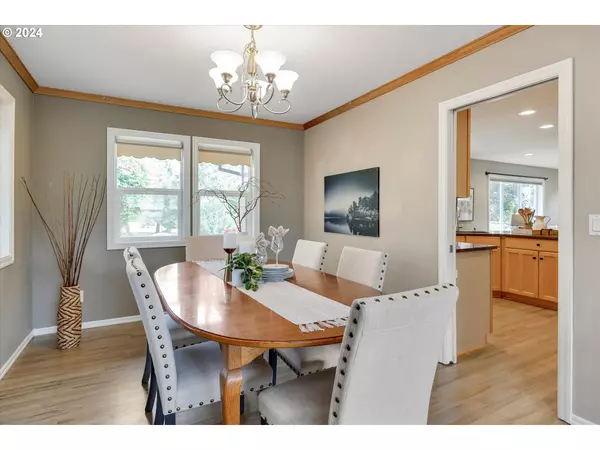Bought with Equity Oregon Real Estate
$685,000
$629,000
8.9%For more information regarding the value of a property, please contact us for a free consultation.
4 Beds
2.1 Baths
2,763 SqFt
SOLD DATE : 10/11/2024
Key Details
Sold Price $685,000
Property Type Single Family Home
Sub Type Single Family Residence
Listing Status Sold
Purchase Type For Sale
Square Footage 2,763 sqft
Price per Sqft $247
MLS Listing ID 24117452
Sold Date 10/11/24
Style Stories2, Craftsman
Bedrooms 4
Full Baths 2
Year Built 2002
Annual Tax Amount $6,248
Tax Year 2023
Lot Size 8,276 Sqft
Property Description
This home sits in an incredible location that backs up to green space, and offers a rare combination of value and natural beauty. The kitchen boasts maple cabinets and sleek, updated quartz countertops. A custom-built nook, table and bench offers a charming and functional dining space. The cozy living area features a gas fireplace, perfect for relaxing evenings, while refinished hardwood floors add a timeless appeal. New flooring in the half bath and laundry room further enhances the home’s value and look. Upstairs, you’ll find a large vaulted bonus room, offering ample space for a variety of uses. The vaulted primary suite is a true retreat, with both a walk-in closet and secondary closet for abundant storage. The en-suite bathroom is a standout, featuring heated floors, a double sink vanity, and a beautifully updated tile shower. The second remodeled bathroom also includes a double sink vanity, ensuring convenience for family and guests alike. Throughout the home, all-new LED lighting creates a bright, energy-efficient atmosphere, while all-new toilets add to the home’s thoughtful updates. The exterior is equally impressive, with TimberTech composite decking that overlooks green space, multiple fruit-bearing trees, gorgeous flowers, and a picturesque wrap-around porch. An insulated, brand-new two-car garage door adds to the home’s curb appeal and functionality. This property is truly a blend of modern updates, natural surroundings, and exceptional value—perfect for anyone looking for both comfort and style. OPEN House SA 9/7 10A-1P & Su 9/8 3-6P.
Location
State OR
County Clackamas
Area _146
Rooms
Basement Crawl Space
Interior
Interior Features Ceiling Fan, Garage Door Opener, Hardwood Floors, Heated Tile Floor, Laundry, Quartz, Soaking Tub, Tile Floor, Vaulted Ceiling, Wallto Wall Carpet
Heating Forced Air
Cooling Central Air
Fireplaces Number 1
Fireplaces Type Gas
Appliance Dishwasher, Disposal, Free Standing Gas Range, Gas Appliances, Microwave, Quartz
Exterior
Exterior Feature Deck, Fenced, Garden, Greenhouse, Patio, Porch, Yard
Parking Features Attached
Garage Spaces 2.0
Roof Type Composition
Garage Yes
Building
Lot Description Level, Public Road
Story 2
Foundation Concrete Perimeter
Sewer Public Sewer
Water Public Water
Level or Stories 2
Schools
Elementary Schools Beavercreek
Middle Schools Tumwata
High Schools Oregon City
Others
Senior Community No
Acceptable Financing Cash, Conventional, FHA, VALoan
Listing Terms Cash, Conventional, FHA, VALoan
Read Less Info
Want to know what your home might be worth? Contact us for a FREE valuation!

Our team is ready to help you sell your home for the highest possible price ASAP









