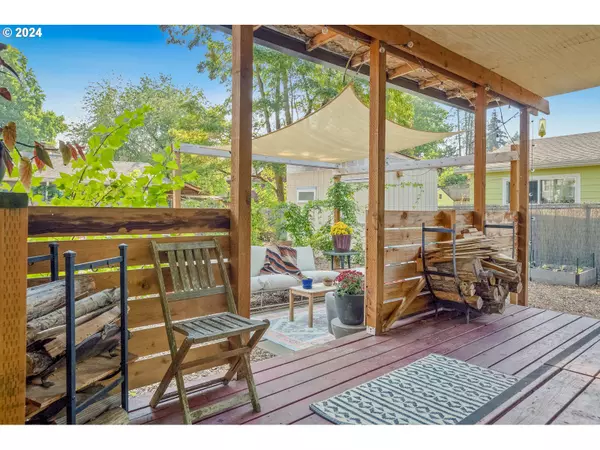Bought with Think Real Estate
$417,000
$400,000
4.3%For more information regarding the value of a property, please contact us for a free consultation.
2 Beds
1 Bath
812 SqFt
SOLD DATE : 10/11/2024
Key Details
Sold Price $417,000
Property Type Single Family Home
Sub Type Single Family Residence
Listing Status Sold
Purchase Type For Sale
Square Footage 812 sqft
Price per Sqft $513
MLS Listing ID 24339810
Sold Date 10/11/24
Style Stories1, Cottage
Bedrooms 2
Full Baths 1
Year Built 1915
Annual Tax Amount $3,475
Tax Year 2023
Lot Size 5,227 Sqft
Property Description
Welcome to this charming 2-bedroom, 1-bathroom cottage nestled in the beautiful St. Johns neighborhood. With its open floor plan, this home offers a seamless flow between the kitchen and living room, creating a bright and airy space perfect for both relaxing and entertaining. The updated bathroom is a peaceful retreat, offering modern fixtures and an atmosphere that invites relaxation. The spacious primary bedroom provides a serene escape, while the second bedroom is versatile—ideal for use as an office, studio, or guest room. One of the standout features of this home is the effortless indoor/outdoor living it provides. Step through the front door onto a delightful porch that overlooks the expansive yard that is in a Backyard Habitat Certification Program. This outdoor paradise is a gardener's dream, complete with a greenhouse, garden beds, and a handy shed for extra storage. There is also space for RV parking that is ready with permitted electrical and water hookups. The yard also boasts a serene outdoor tub—a perfect spot for unwinding at the end of the day. There’s even a cozy catio, offering a safe outdoor space for your furry friend to enjoy the fresh air. Located in a prime spot, this cottage has a high bike score of 89, making it easy to explore the vibrant St. Johns neighborhood. You'll find an array of fantastic shops, restaurants, and parks just moments away - like Daydreamer Coffee, the farmers market on Charleston and the new food cart pod on St Louis Ave. Don't miss the opportunity to own a slice of paradise in this wonderful neighborhood! [Home Energy Score = 7. HES Report at https://rpt.greenbuildingregistry.com/hes/OR10064625]
Location
State OR
County Multnomah
Area _141
Rooms
Basement Exterior Entry, Unfinished
Interior
Interior Features Hardwood Floors, Laundry
Heating Forced Air
Cooling None
Appliance Dishwasher, Gas Appliances, Stainless Steel Appliance
Exterior
Exterior Feature Covered Deck, Fenced, Raised Beds, R V Parking, Tool Shed, Yard
Roof Type Composition
Garage No
Building
Lot Description Level
Story 1
Sewer Public Sewer
Water Public Water
Level or Stories 1
Schools
Elementary Schools Sitton
Middle Schools George
High Schools Roosevelt
Others
Senior Community No
Acceptable Financing Cash, Conventional, FHA, VALoan
Listing Terms Cash, Conventional, FHA, VALoan
Read Less Info
Want to know what your home might be worth? Contact us for a FREE valuation!

Our team is ready to help you sell your home for the highest possible price ASAP









