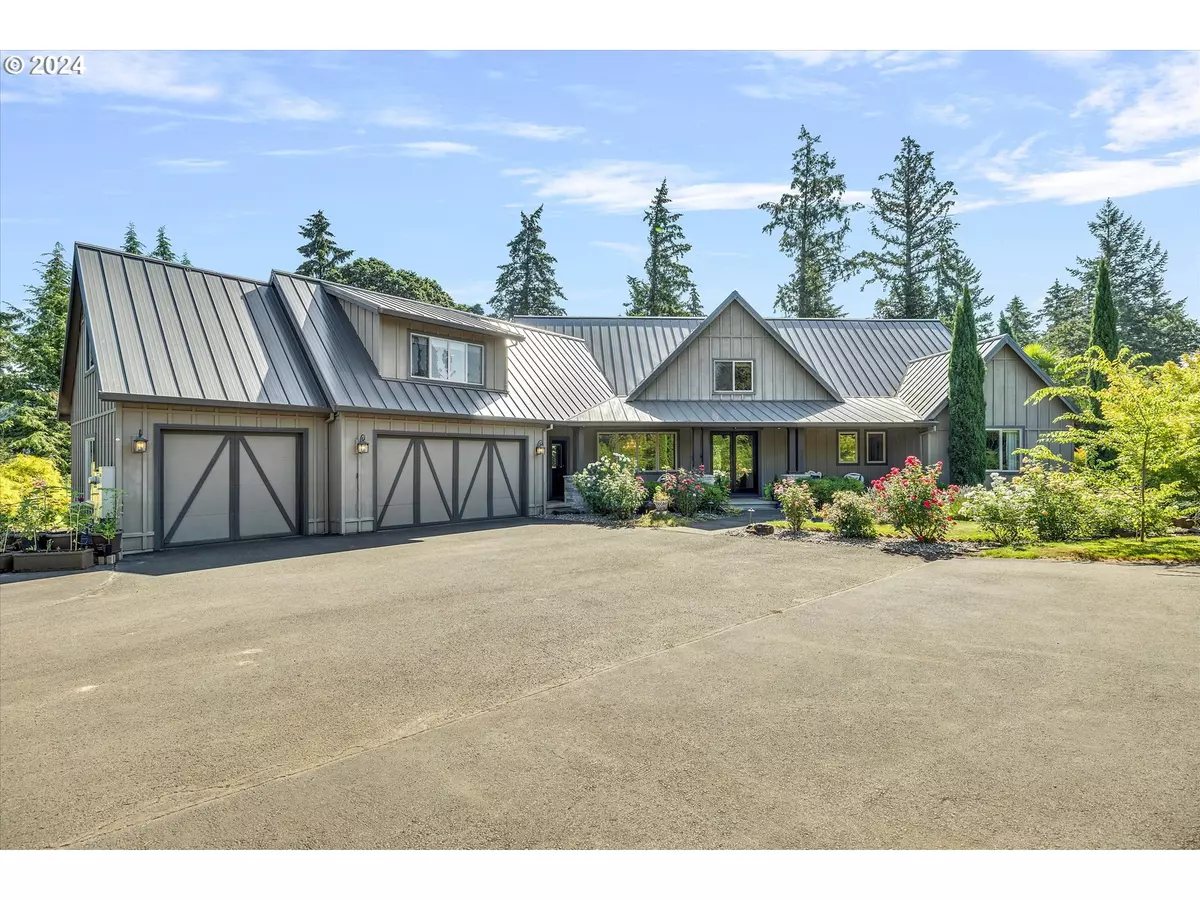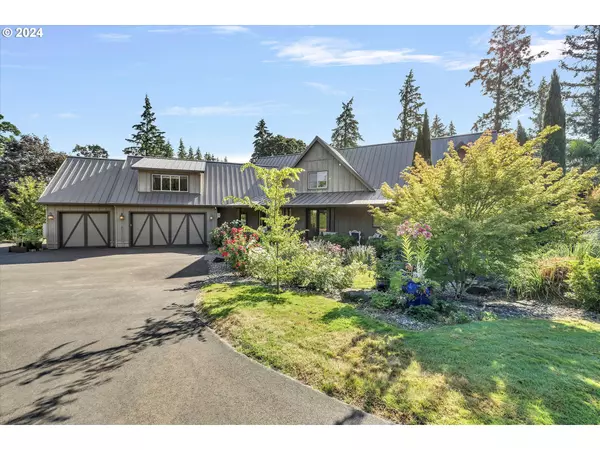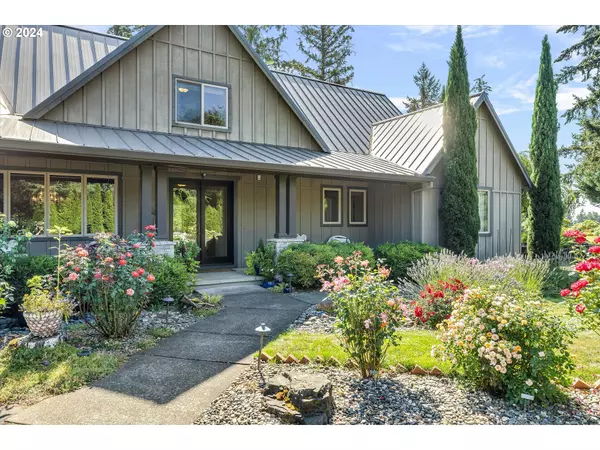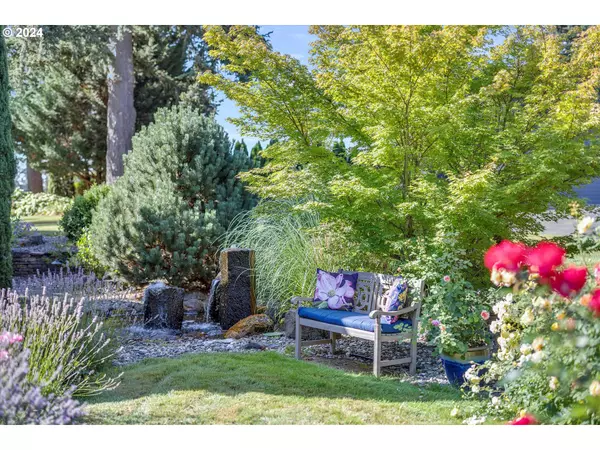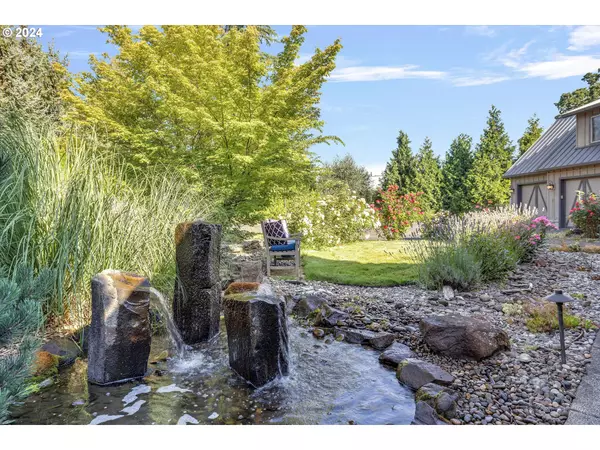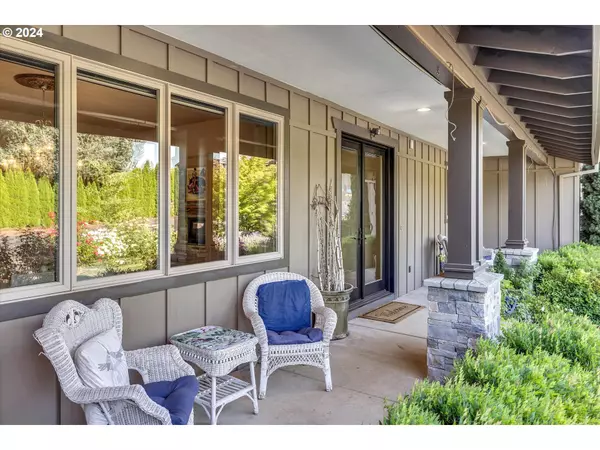Bought with RE/MAX HomeSource
$1,495,000
$1,550,000
3.5%For more information regarding the value of a property, please contact us for a free consultation.
5 Beds
3.1 Baths
4,008 SqFt
SOLD DATE : 10/11/2024
Key Details
Sold Price $1,495,000
Property Type Single Family Home
Sub Type Single Family Residence
Listing Status Sold
Purchase Type For Sale
Square Footage 4,008 sqft
Price per Sqft $373
MLS Listing ID 24468698
Sold Date 10/11/24
Style Stories2, Craftsman
Bedrooms 5
Full Baths 3
Year Built 2004
Annual Tax Amount $12,216
Tax Year 2023
Lot Size 2.200 Acres
Property Description
Luxury Country Acreage Estate Oregon City! Stunning 4008 sq ft home with a sprawling floor plan sitting on 2.20 lush landscaped acres, you will be impressed! The long private paved driveway welcomes you home, secured behind a beautiful entry gate. Some of the many treasures you will find at this home include a New Metal Roof in 2023, New Furnace & AC in 2022, New Hot Water Heater in 2023 & New Auto-start Gas Generec Generator for house installed 2022. The grand great room is so inviting with beautiful hardwood floors, high ceilings, built ins, gas fireplace and a wall of windows showcasing the beautiful patio and backyard. Entertainers kitchen features: hardwood floors, island, ss appliances, granite countertops, BI oven, BI microwave, 5 burner gas cooktop, refrigerator and outstanding storage space! The fabulous floor plan leads to easy entertaining inside or outside of this home! Primary suite in on main level and is dreamy, French doors lead out to a private patio near the updated Hot tub! Primary bathroom is elegant with spacious tile shower, claw foot soaker tub, double sinks and roomy walk in closet! Second bedroom located on main level with a near by full bathroom, excellent space for guests! Upstairs you will find privately located three additional spacious bedrooms & a bonus room, great for movie nights! The finished storage areas upstairs are spectacular, you need space, this is your next home! Outside....majestic landscaping to truly define the beauty and privacy you will enjoy at this luxury property. Outdoor covered kitchenette features: granite ct, bi-gas grill, 2 gas outdoor heaters, sink, beverage fridge, lights, wood burning outdoor fireplace. Four stunning outdoor water features, landscape lighting, sprinkler system, blueberry plants, & variety of mature trees on property. Large shop with 3 bay doors, half bathroom, kitchenette, cabinets, concrete floor, gas heater, 220 power and more! Stylish Victorian 12'x 14' green house. Fenced. Two Tool sheds.
Location
State OR
County Clackamas
Area _146
Zoning FF10
Rooms
Basement Crawl Space
Interior
Interior Features Ceiling Fan, Central Vacuum, Granite, Hardwood Floors, High Ceilings, Laminate Flooring, Laundry, Soaking Tub, Vaulted Ceiling, Wallto Wall Carpet, Washer Dryer
Heating Forced Air, Mini Split
Cooling Central Air, Mini Split
Fireplaces Number 1
Fireplaces Type Gas
Appliance Builtin Oven, Cooktop, Dishwasher, Disposal, Free Standing Refrigerator, Granite, Island, Microwave, Pantry, Plumbed For Ice Maker, Stainless Steel Appliance
Exterior
Exterior Feature Covered Patio, Fenced, Fire Pit, Free Standing Hot Tub, Greenhouse, Outbuilding, Outdoor Fireplace, Patio, Rain Barrel Cistern, R V Parking, R V Boat Storage, Sprinkler, Tool Shed, Water Feature, Yard
Parking Features Attached
Garage Spaces 3.0
Roof Type Metal
Garage Yes
Building
Lot Description Level, Trees
Story 2
Foundation Concrete Perimeter
Sewer Standard Septic
Water Public Water
Level or Stories 2
Schools
Elementary Schools John Mcloughlin
Middle Schools Gardiner
High Schools Oregon City
Others
Senior Community No
Acceptable Financing Cash, Conventional
Listing Terms Cash, Conventional
Read Less Info
Want to know what your home might be worth? Contact us for a FREE valuation!

Our team is ready to help you sell your home for the highest possible price ASAP




