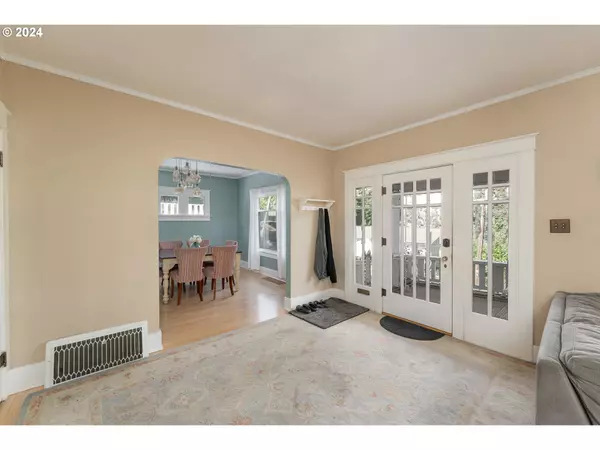Bought with Keller Williams Southern Oregon-Umpqua Valley
$454,000
$449,000
1.1%For more information regarding the value of a property, please contact us for a free consultation.
6 Beds
3 Baths
3,025 SqFt
SOLD DATE : 10/11/2024
Key Details
Sold Price $454,000
Property Type Single Family Home
Sub Type Single Family Residence
Listing Status Sold
Purchase Type For Sale
Square Footage 3,025 sqft
Price per Sqft $150
MLS Listing ID 24184876
Sold Date 10/11/24
Style Stories2, Craftsman
Bedrooms 6
Full Baths 3
Year Built 1922
Annual Tax Amount $2,897
Tax Year 2023
Lot Size 7,840 Sqft
Property Description
WOW! Step into a piece of Roseburg’s history with this enchanting 2-unit 1922 Craftsman-style home, perfectly situated at the end of a quiet dead-end road in the heart of the Historic District! As you approach, the inviting covered front porch greets you with its cozy porch swing—a perfect spot to relax and enjoy the view from behind your classic white picket fence. The exterior’s timeless charm is matched by the warmth inside, where beautifully preserved hardwood floors and original woodwork set the tone. With 2,160 sq ft, the main home features 5 beds and 2 baths. The living room’s built-in cabinetry, paired with a charming brick fireplace, creates a cozy atmosphere. The formal dining room is perfect for hosting dinner parties. Throughout the home, you'll find original doors, hardware, large windows, and well-preserved features. The kitchen, updated with modern appliances and tasteful finishes, maintains its historic appeal with detailed cabinetry and a farmhouse sink, making it both functional and stylish. The true gem of this property lies in the fully finished basement apartment, which features a 1-bedroom, 1-bath unit with its own exterior entrance. This 865 sq ft space is modern and bright, featuring an open-concept kitchen and living area, stylish finishes, and a spacious bathroom. It's perfect for rental income, an in-law suite, or a private guest retreat. Currently, both the main house and the basement unit are rented as furnished mid-term rentals, providing a solid income stream. Whether you’re looking to live in one unit and rent the other, create a multi-generational living setup, or continue renting both units for an investment that truly pencils out, this property offers endless possibilities. Just a short stroll from Roseburg’s best restaurants, local shops, and entertainment, this home offers the perfect combination of historical charm and modern convenience. Don't wait - schedule your private tour today!
Location
State OR
County Douglas
Area _253
Zoning R7.5
Rooms
Basement Finished, Separate Living Quarters Apartment Aux Living Unit
Interior
Interior Features Ceiling Fan, Furnished, Granite, Hardwood Floors, Laundry, Separate Living Quarters Apartment Aux Living Unit, Wallto Wall Carpet, Washer Dryer
Heating Ductless, Wall Heater
Cooling Mini Split, Window Unit
Fireplaces Number 2
Fireplaces Type Stove, Wood Burning
Appliance Dishwasher, Granite
Exterior
Exterior Feature Deck, Porch, Yard
Parking Features Attached
Garage Spaces 2.0
View Mountain, Valley
Roof Type Composition,Membrane
Garage Yes
Building
Lot Description Gentle Sloping
Story 3
Foundation Concrete Perimeter
Sewer Public Sewer
Water Public Water
Level or Stories 3
Schools
Elementary Schools Eastwood
Middle Schools Fremont
High Schools Roseburg
Others
Senior Community No
Acceptable Financing Cash, Conventional, FHA, VALoan
Listing Terms Cash, Conventional, FHA, VALoan
Read Less Info
Want to know what your home might be worth? Contact us for a FREE valuation!

Our team is ready to help you sell your home for the highest possible price ASAP









