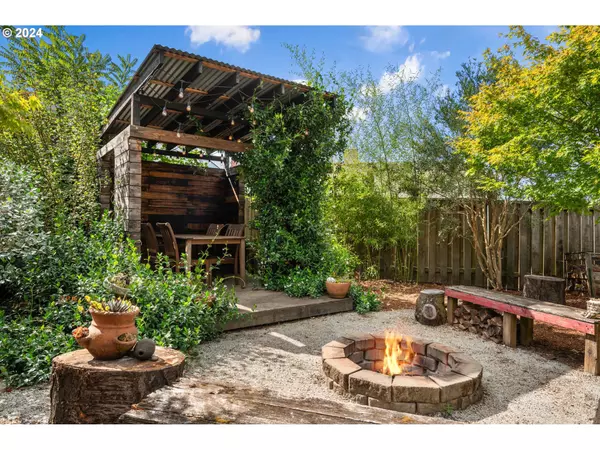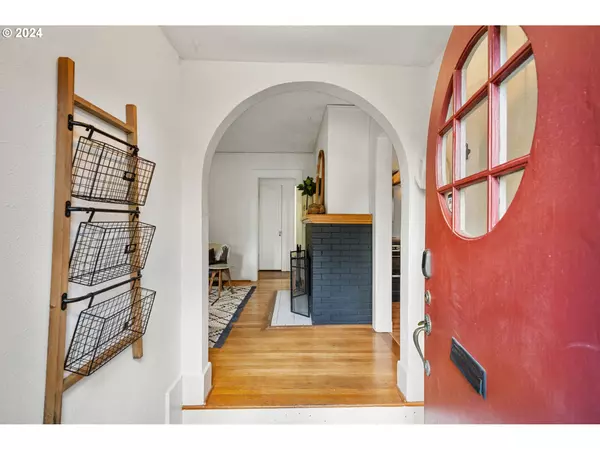Bought with Oregon First
$520,000
$529,999
1.9%For more information regarding the value of a property, please contact us for a free consultation.
3 Beds
1 Bath
1,526 SqFt
SOLD DATE : 10/11/2024
Key Details
Sold Price $520,000
Property Type Single Family Home
Sub Type Single Family Residence
Listing Status Sold
Purchase Type For Sale
Square Footage 1,526 sqft
Price per Sqft $340
Subdivision Portsmouth
MLS Listing ID 24073797
Sold Date 10/11/24
Style Bungalow
Bedrooms 3
Full Baths 1
Year Built 1926
Annual Tax Amount $2,659
Tax Year 2023
Lot Size 5,227 Sqft
Property Description
The seller has received an offer on this property and set an offer deadline for Wednesday, 9/11 at 2pm. Darling North Portsmouth Bungalow with fresh hip vibes throughout. This three-bed - one-bath home was built in 1926 and holds modern updates with historic charm. You are greeted with a period archway that leads to the living room with original floors, a wood-burning fireplace, and built-ins. The Sellers thoughtfully redesigned the kitchen in a 2017 remodel to operate with high function and loads of character. The basement level offers a non-conforming bedroom, perfect for a home office or wellness space, ample storage with a workbench, and laundry space with a washer and dryer. Out back, step into a magical quiet garden retreat complete with native plants (set up on a drip system), a spacious firepit with seating, a stand-alone covered patio with room for a table and chairs, plus a chicken coop/run for the urban farmer. The detached garage works as extra storage space or shop. See the garden key in the photos for a list of the backyard plants. This home scored above average in its home energy score audit with a stellar 9 rating. Property improvements include restyling the super cute bathroom with black penny tile and white paint (2024). Don’t miss the laundry shoot in the bathroom cupboard. New fiber cement siding, plus black Milgard Tuscany window replacements in 2020, including the current moody exterior paint. Rooftop solar panels were installed in 2022 to offset electrical expenses (the July PGE bill was only $15.91). This home has a radon mitigation system, plus the oil tank was decommissioned in 2007, and the owners had the sewer scoped in February, to which it passed (both reports are provided in the Seller Property Disclosures). This home is ideally located near Cathedral Park, Northgate Park, University Park, Columbia Park, Downtown St. Johns, and Kenton/ Denver Street. The garage/shed measures 214 square feet and is sold AS-IS.
Location
State OR
County Multnomah
Area _141
Rooms
Basement Full Basement, Partially Finished, Storage Space
Interior
Interior Features Ceiling Fan, Concrete Floor, Engineered Hardwood, Hardwood Floors, Laundry, Wainscoting, Washer Dryer
Heating Forced Air90
Cooling None
Fireplaces Number 1
Fireplaces Type Wood Burning
Appliance Cooktop, Dishwasher, Disposal, Free Standing Refrigerator, Island, Microwave, Plumbed For Ice Maker, Range Hood, Stainless Steel Appliance
Exterior
Exterior Feature Covered Arena, Covered Patio, Fenced, Fire Pit, Gazebo, Poultry Coop, Rain Barrel Cistern, Workshop, Yard
Parking Features Detached
Garage Spaces 1.0
Roof Type Composition
Garage Yes
Building
Lot Description Level, Trees
Story 2
Foundation Concrete Perimeter
Sewer Public Sewer
Water Public Water
Level or Stories 2
Schools
Elementary Schools Cesar Chavez
Middle Schools Cesar Chavez
High Schools Roosevelt
Others
Senior Community No
Acceptable Financing Cash, Conventional, FHA, VALoan
Listing Terms Cash, Conventional, FHA, VALoan
Read Less Info
Want to know what your home might be worth? Contact us for a FREE valuation!

Our team is ready to help you sell your home for the highest possible price ASAP









