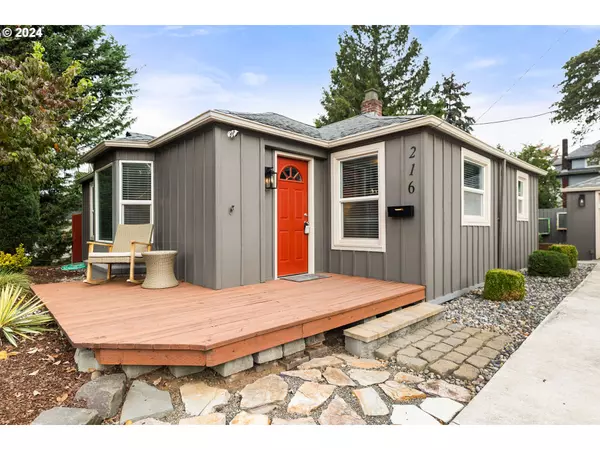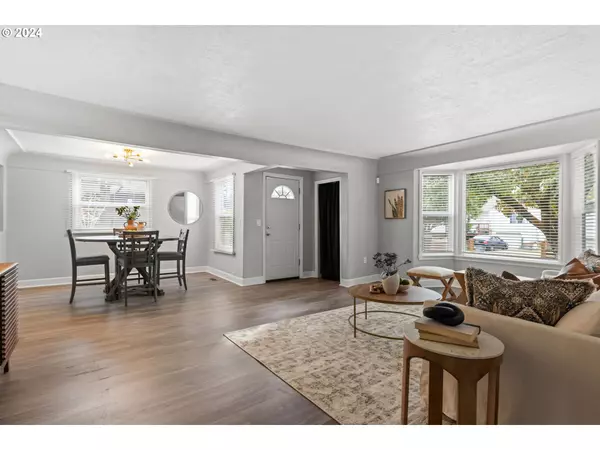Bought with Keller Williams Realty Professionals
$530,000
$499,900
6.0%For more information regarding the value of a property, please contact us for a free consultation.
3 Beds
2 Baths
1,360 SqFt
SOLD DATE : 10/10/2024
Key Details
Sold Price $530,000
Property Type Single Family Home
Sub Type Single Family Residence
Listing Status Sold
Purchase Type For Sale
Square Footage 1,360 sqft
Price per Sqft $389
MLS Listing ID 24437560
Sold Date 10/10/24
Style Stories1, Mid Century Modern
Bedrooms 3
Full Baths 2
Year Built 1941
Annual Tax Amount $4,251
Tax Year 2023
Lot Size 3,920 Sqft
Property Description
Perfect short term rental property opportunity, first time homebuyer or downsizing...this is a gem! 3 bedroom/2 bath home in downtown Vancouver right on the edge of the Arnada neighborhood. Walking distance to Uptown Village, Vancouver Waterfront and the Farmer’s Market. Close to freeway entrance, 15 minutes to PDX… walk to coffee shops, restaurants, breweries, wineries, New Seasons, antique stores! All appliances including fridge/W&D are included and a 1 car garage and a long driveway to accommodate multiple cars. Inside laundry room with storage and an exit to back patio/garage area for ease of entering when returning home. Low maintenance yard, front and back with a pavered patio courtyard area with raised garden bed! This home was remodeled in 2021 with Quartz countertops, tile backsplash, kitchen cabinets, LVP over the top of the original hardwoods and newer interior paint. Brand new stove/oven just installed! Roof is approximately 5 years old, gas hot water heater 6 years old. Forced air gas furnace and A/C. Mini split system in primary suite. Fiber cement siding, board and battan style with newer exterior paint.
Location
State WA
County Clark
Area _11
Rooms
Basement Crawl Space
Interior
Interior Features Dual Flush Toilet, Garage Door Opener, High Speed Internet, Laundry, Luxury Vinyl Plank, Quartz, Tile Floor, Washer Dryer
Heating Forced Air, Mini Split
Cooling Central Air, Mini Split
Appliance Dishwasher, Down Draft, Free Standing Range, Free Standing Refrigerator, Quartz, Range Hood, Stainless Steel Appliance
Exterior
Exterior Feature Deck, Fenced, Patio, Raised Beds
Parking Features Detached
Garage Spaces 1.0
Roof Type Composition
Garage Yes
Building
Lot Description Level
Story 1
Sewer Public Sewer
Water Public Water
Level or Stories 1
Schools
Elementary Schools Hough
Middle Schools Discovery
High Schools Hudsons Bay
Others
Senior Community No
Acceptable Financing Cash, Conventional, FHA, VALoan
Listing Terms Cash, Conventional, FHA, VALoan
Read Less Info
Want to know what your home might be worth? Contact us for a FREE valuation!

Our team is ready to help you sell your home for the highest possible price ASAP









