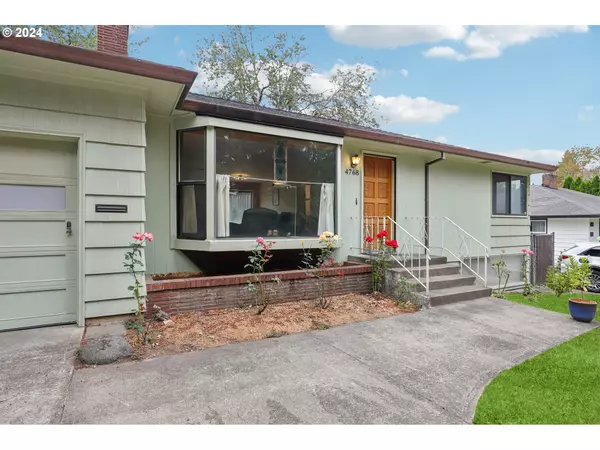Bought with Portland's Alternative Inc., Realtors
$548,375
$535,000
2.5%For more information regarding the value of a property, please contact us for a free consultation.
2 Beds
1 Bath
2,016 SqFt
SOLD DATE : 10/01/2024
Key Details
Sold Price $548,375
Property Type Single Family Home
Sub Type Single Family Residence
Listing Status Sold
Purchase Type For Sale
Square Footage 2,016 sqft
Price per Sqft $272
MLS Listing ID 24274957
Sold Date 10/01/24
Style Ranch
Bedrooms 2
Full Baths 1
Year Built 1953
Annual Tax Amount $5,867
Tax Year 2023
Lot Size 7,840 Sqft
Property Description
Discover the perfect blend of location, charm, and potential in this desirable Vermont Hills home. Nestled in a prime location, this home is brimming with potential and awaits a new owner ready to bring their creative vision to life. Step inside to find a welcoming living room adorned with large bay window that bathe the space in natural light, complemented by hardwood floors and a cozy fireplace. Outside, the expansive fenced yard offers a serene oasis for outdoor gatherings, complete with a charming gazebo that enhances the ambiance of the space. The potential for expansion is abundant with a partial basement ready to be transformed into additional living space. A convenient 2-car garage adds practicality and storage options. Perfectly situated near Gabriel & Pendleton Park, the SW Community Recreation Center, and the vibrant Multnomah Village, residents can enjoy a plethora of amenities including boutique shops, diverse dining options, trendy brewpubs, art galleries, and more.
Location
State OR
County Multnomah
Area _148
Rooms
Basement Partial Basement, Unfinished
Interior
Interior Features Hardwood Floors, Laundry, Tile Floor
Heating Forced Air
Fireplaces Number 2
Fireplaces Type Wood Burning
Appliance Dishwasher, Free Standing Range, Free Standing Refrigerator, Tile
Exterior
Exterior Feature Deck, Fenced, Gazebo, Patio, Yard
Parking Features Attached
Garage Spaces 2.0
Roof Type Composition
Garage Yes
Building
Lot Description Gentle Sloping, Level
Story 2
Sewer Public Sewer
Water Public Water
Level or Stories 2
Schools
Elementary Schools Hayhurst
Middle Schools Robert Gray
High Schools Ida B Wells
Others
Senior Community No
Acceptable Financing Cash, Conventional
Listing Terms Cash, Conventional
Read Less Info
Want to know what your home might be worth? Contact us for a FREE valuation!

Our team is ready to help you sell your home for the highest possible price ASAP









