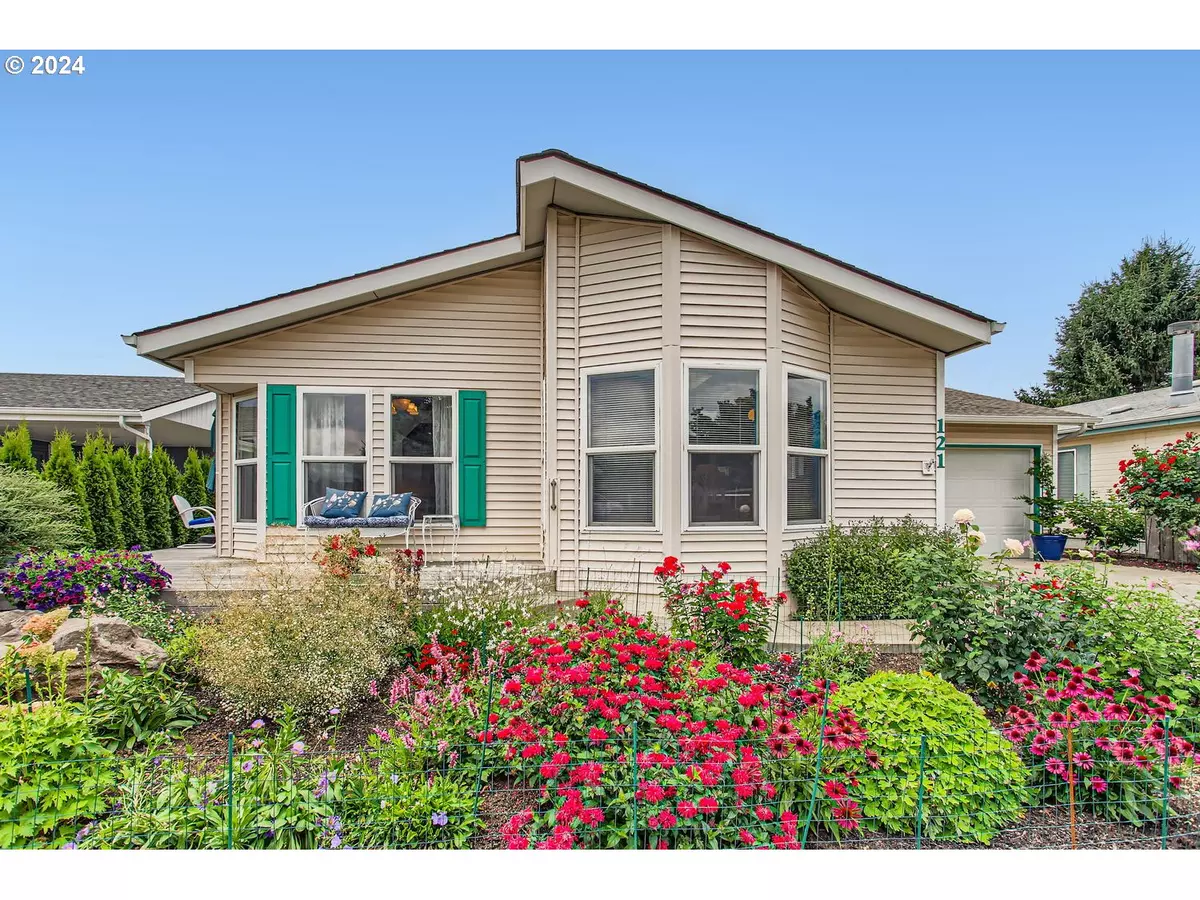Bought with Harcourts Real Estate Network Group, LLC
$187,900
$189,900
1.1%For more information regarding the value of a property, please contact us for a free consultation.
3 Beds
2 Baths
1,568 SqFt
SOLD DATE : 10/10/2024
Key Details
Sold Price $187,900
Property Type Manufactured Home
Sub Type Manufactured Homein Park
Listing Status Sold
Purchase Type For Sale
Square Footage 1,568 sqft
Price per Sqft $119
Subdivision Cascade Park Estates
MLS Listing ID 24395005
Sold Date 10/10/24
Style Stories1, Double Wide Manufactured
Bedrooms 3
Full Baths 2
Land Lease Amount 1200.0
Year Built 1995
Annual Tax Amount $147
Tax Year 2024
Property Description
Simply the BEST manufactured home in Premier Cascade Park Estates. Live your Best Life in this Perfect Vancouver Location ~Next to shops, restaurants, and medical facilities. Tons of storage with oversized 2-car garage (and attached shop). Many upgrades! Call your agent and Tour this home today, before it is gone.Exterior: Vinyl Siding, new cedar deck, all new landscaping, new cedar fencing and gates. New backyard cement pad. New walkway on the north side of garage. New heat pump. New garage door opener. Interior: New Engineered Hardwood flooring with wood mouldings. New porcelain tile flooring in kitchen, bathrooms and laundry. New cabinets, sinks, faucets and toilets in bathroom. New primary bathroom shower door and vanity lights and cabinet hardware. Re-built ceiling ventilation fans. New front door, New LG stainless side by side refigerator. A must see!
Location
State WA
County Clark
Area _26
Rooms
Basement Other
Interior
Interior Features Engineered Hardwood, Garage Door Opener, Laundry, Vaulted Ceiling
Heating Heat Pump
Cooling Heat Pump
Exterior
Exterior Feature Deck, Garden, Workshop
Parking Features Attached
Garage Spaces 2.0
Roof Type Composition
Garage Yes
Building
Lot Description Commons, Gated, Level
Story 1
Foundation Other
Sewer Public Sewer
Water Public Water
Level or Stories 1
Schools
Elementary Schools Illahee
Middle Schools Shahala
High Schools Union
Others
Senior Community Yes
Acceptable Financing Cash
Listing Terms Cash
Read Less Info
Want to know what your home might be worth? Contact us for a FREE valuation!

Our team is ready to help you sell your home for the highest possible price ASAP









