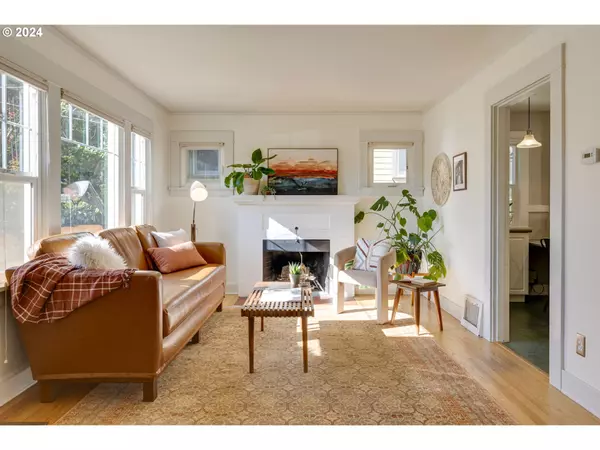Bought with 503 Properties Inc
$626,500
$619,000
1.2%For more information regarding the value of a property, please contact us for a free consultation.
3 Beds
2 Baths
1,552 SqFt
SOLD DATE : 10/10/2024
Key Details
Sold Price $626,500
Property Type Single Family Home
Sub Type Single Family Residence
Listing Status Sold
Purchase Type For Sale
Square Footage 1,552 sqft
Price per Sqft $403
Subdivision Multnomah Village
MLS Listing ID 24403850
Sold Date 10/10/24
Style Stories2, Bungalow
Bedrooms 3
Full Baths 2
Year Built 1930
Annual Tax Amount $6,323
Tax Year 2023
Lot Size 5,227 Sqft
Property Description
This charming home is a gem in the heart of Portland’s beloved Multnomah Village. Lovingly maintained and recently updated, it boasts many modern features to enhance comfort and style. The kitchen shines with new appliances, including a sleek refrigerator and dishwasher, enhancing the fresh, airy space.The thoughtful layout is enhanced by large windows that flood the home with natural light, creating an inviting atmosphere. On the main floor, you’ll find two bedrooms, a full bath, and a versatile work-from-home space. The lower level has 2 additional flex rooms, a full bathroom, and a new washer/dryer. Outside, the meticulously redesigned front and back yards are truly a gardener’s dream. The backyard offers a private retreat where you can relax in the new hot tub, surrounded by lush greenery and vibrant blooms. Raised beds are ready for your green thumb, while the new deck and shed add functionality and charm. The addition of a new roof, along with a recently repaired chimney, and an attached garage adds to the home's long-term comfort and appeal.Located just a short stroll from the shops, coffee spots, restaurants, and parks of Multnomah Village, this home offers a perfect blend of convenience and tranquility. With easy commuter access, this property is the perfect place to thrive. Don’t miss out on the opportunity to experience this exceptional home! [Home Energy Score = 5. HES Report at https://rpt.greenbuildingregistry.com/hes/OR10232656]
Location
State OR
County Multnomah
Area _148
Zoning R5
Rooms
Basement Finished
Interior
Interior Features Ceiling Fan, Hardwood Floors, Laundry, Sprinkler, Wallto Wall Carpet, Washer Dryer, Wood Floors
Heating Forced Air
Fireplaces Number 1
Appliance Dishwasher, Disposal, Free Standing Gas Range, Free Standing Refrigerator, Gas Appliances, Microwave, Pantry, Plumbed For Ice Maker
Exterior
Exterior Feature Covered Deck, Covered Patio, Deck, Fenced, Garden, Patio, Raised Beds, Spa, Sprinkler, Tool Shed, Yard
Parking Features Attached
Garage Spaces 1.0
View Territorial
Roof Type Composition
Garage Yes
Building
Lot Description Level
Story 2
Foundation Concrete Perimeter
Sewer Public Sewer
Water Public Water
Level or Stories 2
Schools
Elementary Schools Hayhurst
Middle Schools Robert Gray
High Schools Ida B Wells
Others
Senior Community No
Acceptable Financing Cash, Conventional, FHA, VALoan
Listing Terms Cash, Conventional, FHA, VALoan
Read Less Info
Want to know what your home might be worth? Contact us for a FREE valuation!

Our team is ready to help you sell your home for the highest possible price ASAP









