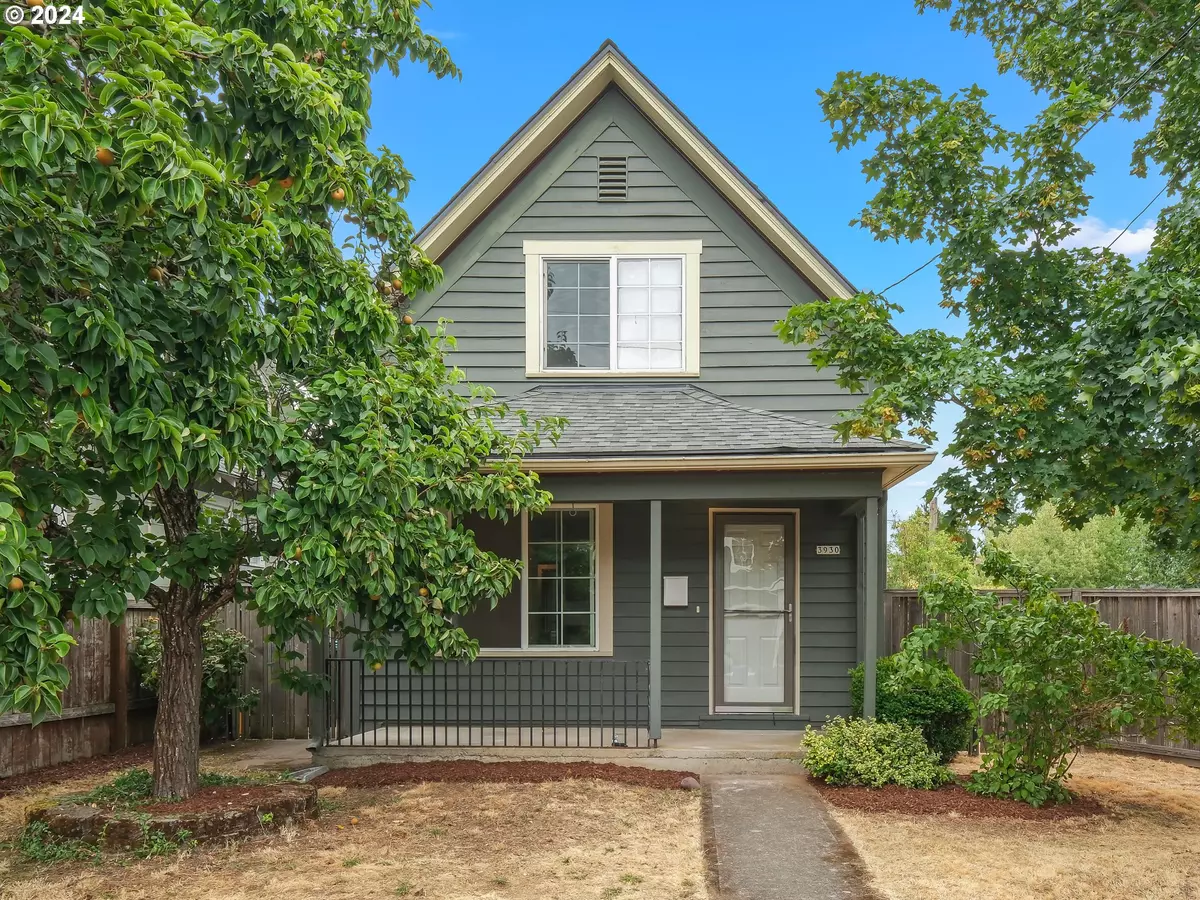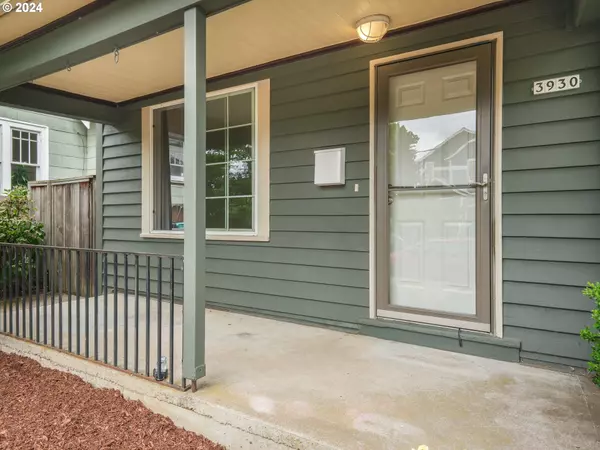Bought with Neighbors Realty
$405,000
$415,000
2.4%For more information regarding the value of a property, please contact us for a free consultation.
2 Beds
1 Bath
1,136 SqFt
SOLD DATE : 10/10/2024
Key Details
Sold Price $405,000
Property Type Single Family Home
Sub Type Single Family Residence
Listing Status Sold
Purchase Type For Sale
Square Footage 1,136 sqft
Price per Sqft $356
MLS Listing ID 24397348
Sold Date 10/10/24
Style Farmhouse
Bedrooms 2
Full Baths 1
Year Built 1906
Annual Tax Amount $3,989
Tax Year 2023
Lot Size 3,920 Sqft
Property Description
Adorable FoPo Farmhouse! Located on a spacious corner lot. The large covered front porch welcomes you inside this charming home. Cute and spacious kitchen with stainless steel appliances, new flooring, paint and a new range. Extra bonus space on the main level perfect for a home office, play room, hobby room, etc. Two upper level bedrooms have brand new carpet and nice views of the surrounding neighborhood. Bring your designer eye to this move-in-ready home, mild cosmetic updates in the kitchen & bath will provide instant equity. All the heavy lifting has been done: recent Roof, HVAC, cedar siding, paint and flooring! Close-in and easy convenience to a ton of your Foster Powell favorites! [Home Energy Score = 2. HES Report at https://rpt.greenbuildingregistry.com/hes/OR10232292]
Location
State OR
County Multnomah
Area _143
Rooms
Basement Partial Basement
Interior
Interior Features Wallto Wall Carpet, Washer Dryer
Heating Forced Air, Other
Cooling Central Air
Appliance Dishwasher, Free Standing Gas Range, Free Standing Refrigerator, Range Hood, Stainless Steel Appliance
Exterior
Exterior Feature Yard
Roof Type Composition
Garage No
Building
Lot Description Corner Lot, Level
Story 2
Foundation Concrete Perimeter
Sewer Public Sewer
Water Public Water
Level or Stories 2
Schools
Elementary Schools Creston
Middle Schools Hosford
High Schools Franklin
Others
Senior Community No
Acceptable Financing Cash, Conventional
Listing Terms Cash, Conventional
Read Less Info
Want to know what your home might be worth? Contact us for a FREE valuation!

Our team is ready to help you sell your home for the highest possible price ASAP









