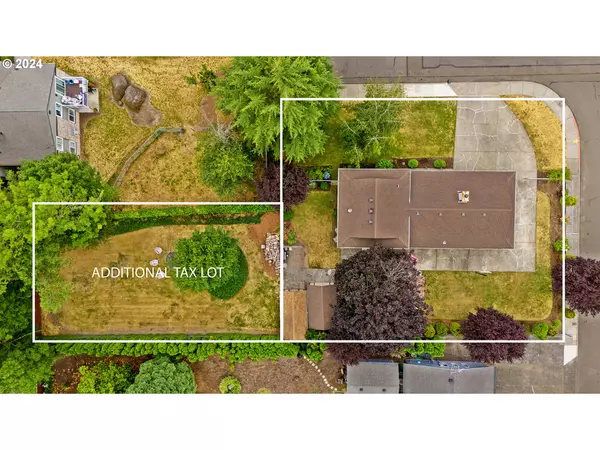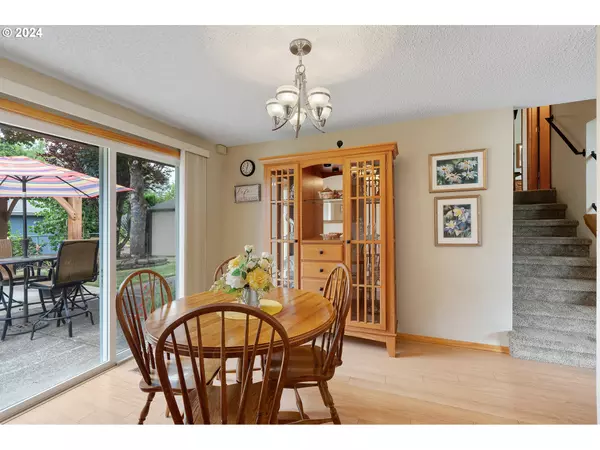Bought with Premiere Property Group, LLC
$540,000
$549,000
1.6%For more information regarding the value of a property, please contact us for a free consultation.
4 Beds
2 Baths
1,502 SqFt
SOLD DATE : 10/09/2024
Key Details
Sold Price $540,000
Property Type Single Family Home
Sub Type Single Family Residence
Listing Status Sold
Purchase Type For Sale
Square Footage 1,502 sqft
Price per Sqft $359
MLS Listing ID 24629334
Sold Date 10/09/24
Style Tri Level
Bedrooms 4
Full Baths 2
Year Built 1978
Annual Tax Amount $3,706
Tax Year 2023
Lot Size 0.370 Acres
Property Description
Beautiful, move-in ready home with spacious lot, plus adjacent lot! Two separate tax lots sold together. Pride of ownership shows in this expertly maintained, one-owner home. Enjoy 4 bedrooms, 2 full baths, plus a living room AND family room. There is space for everyone! (Tax records show 1607 sqft.) Gather with family and friends in the beautifully landscaped backyard complete with an extensive patio and inviting gazebo (with heaters and lights!). The property includes RV parking/boat storage and two sheds. Home upgrades include vinyl windows, downstairs remodel in 2020, remodeled bathrooms, newer carpet, newer stainless steel kitchen appliances, PEX water supply lines, new heat pump motor. It’s rare to find this much space in the city. Potential uses of the adjacent lot: create an investment property, build an ADU or a shop! Buyer to do due diligence on build-ability of second lot.
Location
State OR
County Multnomah
Area _144
Zoning R-7.5
Rooms
Basement Crawl Space, Finished
Interior
Interior Features Laminate Flooring, Laundry, Wallto Wall Carpet, Washer Dryer, Wood Floors
Heating Forced Air
Cooling Heat Pump
Fireplaces Number 1
Fireplaces Type Wood Burning
Appliance Builtin Range, Disposal, Free Standing Refrigerator, Stainless Steel Appliance
Exterior
Exterior Feature Fenced, Gazebo, Patio, R V Parking, R V Boat Storage, Tool Shed
Parking Features Attached
Garage Spaces 2.0
Roof Type Composition
Garage Yes
Building
Lot Description Corner Lot, Trees
Story 3
Sewer Public Sewer
Water Public Water
Level or Stories 3
Schools
Elementary Schools Fairview
Middle Schools Reynolds
High Schools Reynolds
Others
Senior Community No
Acceptable Financing Cash, Conventional, FHA, VALoan
Listing Terms Cash, Conventional, FHA, VALoan
Read Less Info
Want to know what your home might be worth? Contact us for a FREE valuation!

Our team is ready to help you sell your home for the highest possible price ASAP









