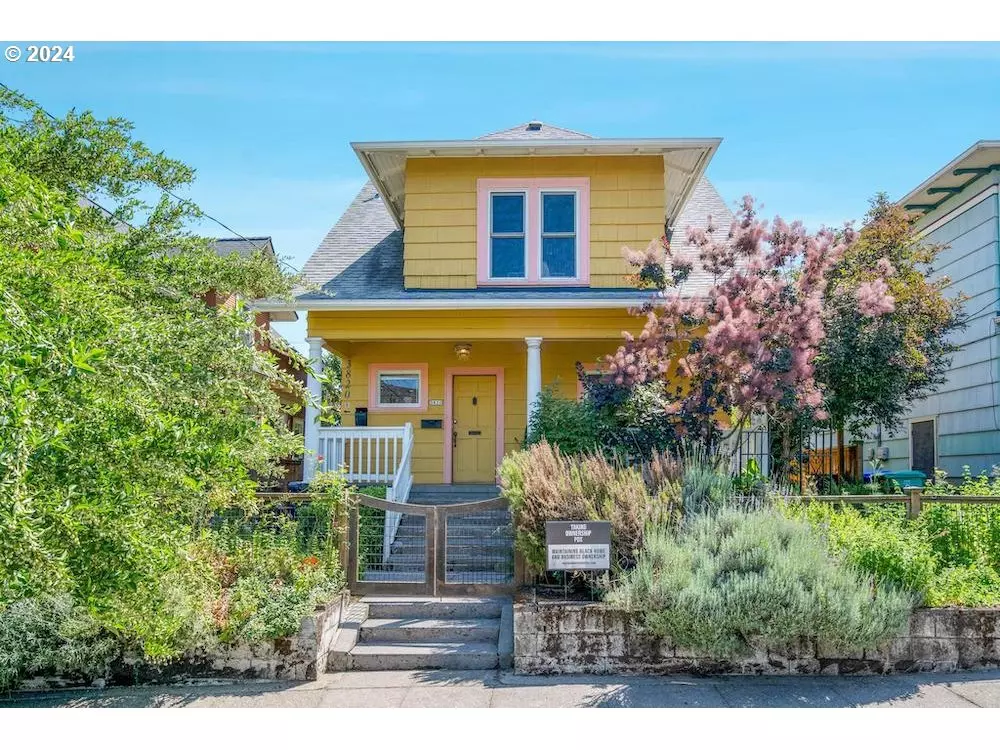Bought with Cascade Hasson Sotheby's International Realty
$775,000
$775,000
For more information regarding the value of a property, please contact us for a free consultation.
4 Beds
3.1 Baths
2,520 SqFt
SOLD DATE : 10/09/2024
Key Details
Sold Price $775,000
Property Type Single Family Home
Sub Type Single Family Residence
Listing Status Sold
Purchase Type For Sale
Square Footage 2,520 sqft
Price per Sqft $307
Subdivision Boise Eliot
MLS Listing ID 24530758
Sold Date 10/09/24
Style Four Square
Bedrooms 4
Full Baths 3
Year Built 1906
Annual Tax Amount $4,729
Tax Year 2023
Lot Size 3,920 Sqft
Property Description
Zero need to compromise on your new home checklist: this bright and beautiful Boise-Eliot foursquare has the space, the location, the separate ADU, welcome updates, and the big ol' front porch. Adorable vintage details like clawfoot tub and dreamy archways meet with a fresh approach to interiors. Sweep into your foyer - yes, you now have a foyer - and survey a light-filled living room, dining room with cute af breakfast nook, and darling kitchen with newer appliances and lots of storage - a little boho, a little farmhouse, just lots of lovely style. And - brace yourself - a dedicated pantry area. A half bath on this main level rounds out a solid and functional floor plan. Let's go upstairs! Feel luxurious in a primary bedroom with spacious walk-in closet, and adjoining ensuite bathroom. Two more comfortable, roomy bedrooms and another full bath open up excellent opportunities for myriad living arrangements. The unfinished basement has loads of potential for expanding your usable space. Out back, the stand-alone ADU with a contemporary, natural look contains a living room, kitchen, bath, and bedroom - the whole shebang. Both the main house and the ADU have their own tidy and easily maintained yards, but are still great for outdoor picnics and to play with pups. And the location? Imagine a quick jaunt to Eem for delicious Thai BBQ and cocktails, Grand Central Bakery, Por Que No, and the multiple popular eateries in this hot spot in North Portland. Location, looks, and layout: this home checks all those boxes. [Home Energy Score = 2. HES Report at https://rpt.greenbuildingregistry.com/hes/OR10230737]
Location
State OR
County Multnomah
Area _141
Zoning R2.5
Rooms
Basement Full Basement, Storage Space, Unfinished
Interior
Interior Features Accessory Dwelling Unit, Engineered Bamboo, Hardwood Floors, Separate Living Quarters Apartment Aux Living Unit, Wood Floors
Heating Forced Air, Heat Pump
Cooling Central Air
Appliance Dishwasher, Free Standing Gas Range, Free Standing Range, Free Standing Refrigerator, Pantry, Pot Filler, Range Hood, Solid Surface Countertop, Stainless Steel Appliance
Exterior
Exterior Feature Accessory Dwelling Unit, Deck, Fenced, Garden, Porch, Rain Garden, Raised Beds
Roof Type Composition
Garage No
Building
Lot Description Level
Story 3
Foundation Concrete Perimeter
Sewer Public Sewer
Water Public Water
Level or Stories 3
Schools
Elementary Schools Boise-Eliot
Middle Schools Harriet Tubman
High Schools Jefferson
Others
Senior Community No
Acceptable Financing Cash, Conventional, VALoan
Listing Terms Cash, Conventional, VALoan
Read Less Info
Want to know what your home might be worth? Contact us for a FREE valuation!

Our team is ready to help you sell your home for the highest possible price ASAP








