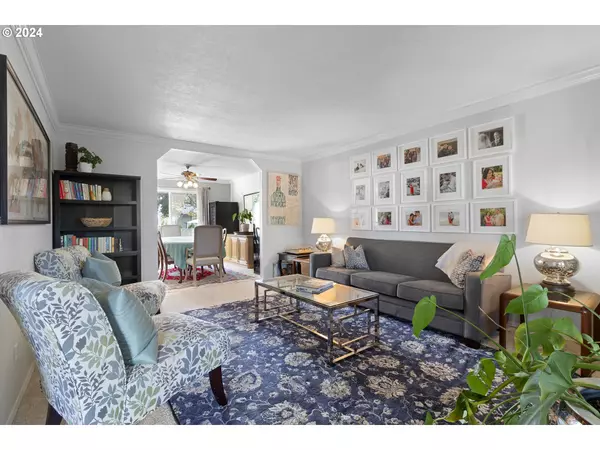Bought with Barnes Portland
$599,900
$599,900
For more information regarding the value of a property, please contact us for a free consultation.
4 Beds
2.1 Baths
2,658 SqFt
SOLD DATE : 10/09/2024
Key Details
Sold Price $599,900
Property Type Single Family Home
Sub Type Single Family Residence
Listing Status Sold
Purchase Type For Sale
Square Footage 2,658 sqft
Price per Sqft $225
Subdivision Joy Meadows
MLS Listing ID 24277996
Sold Date 10/09/24
Style Stories2, Traditional
Bedrooms 4
Full Baths 2
Year Built 1995
Annual Tax Amount $5,970
Tax Year 2023
Lot Size 7,405 Sqft
Property Description
2 OFFERS RECEIVED. Ideally nestled within a charming cul-de-sac, this could be the peaceful sanctuary you've been waiting for! With a brilliant floor plan that is impeccable for entertaining, the formal living room flows flawlessly into the dining room & kitchen. An open & airy kitchen overlooks the bright breakfast nook & family room, which sports a bay window. In addition to a downstairs bedroom/office, you'll find 3 more bedrooms upstairs. The primary suite includes TWO walk-in closets and an adjoining bathroom with double vanities, bathtub, and shower. Capping off an extraordinarily appointed layout, the spacious and versatile bonus room is perfect for movie nights or playroom and has an extra storage room attached. To escape to a quiet evening outside, choose between the covered patio in your fairytale garden backyard or the sprawling front porch. Don't miss the 2 car garage with extra deep single alcove, ideal for gym space. Recent updates include: 95% high-efficiency furnace and AC in 2022, New roof in 2020, New carpets and engineered hardwood in 2019. New stainless steel kitchen appliances in 2019. Just a short distance to two parks, elementary school, and the Springwater Corridor via a beautiful wooden trail. OPEN HOUSE SUNDAY 9/15 @12-2PM.
Location
State OR
County Multnomah
Area _144
Rooms
Basement Crawl Space
Interior
Interior Features Ceiling Fan, Central Vacuum, Engineered Hardwood, Garage Door Opener, Laundry, Skylight, Vinyl Floor, Wallto Wall Carpet, Washer Dryer
Heating Forced Air95 Plus
Cooling Central Air
Fireplaces Number 1
Fireplaces Type Gas
Appliance Builtin Oven, Cooktop, Dishwasher, Disposal, Double Oven, Down Draft, Free Standing Refrigerator, Microwave, Stainless Steel Appliance, Tile
Exterior
Exterior Feature Covered Patio, Fenced, Porch, Sprinkler, Storm Door, Tool Shed, Water Feature, Yard
Parking Features Attached, ExtraDeep
Garage Spaces 2.0
Roof Type Composition
Garage Yes
Building
Lot Description Cul_de_sac, Level
Story 2
Foundation Concrete Perimeter
Sewer Public Sewer
Water Public Water
Level or Stories 2
Schools
Elementary Schools Butler Creek
Middle Schools Centennial
High Schools Centennial
Others
Senior Community No
Acceptable Financing Cash, Conventional, FHA, VALoan
Listing Terms Cash, Conventional, FHA, VALoan
Read Less Info
Want to know what your home might be worth? Contact us for a FREE valuation!

Our team is ready to help you sell your home for the highest possible price ASAP









