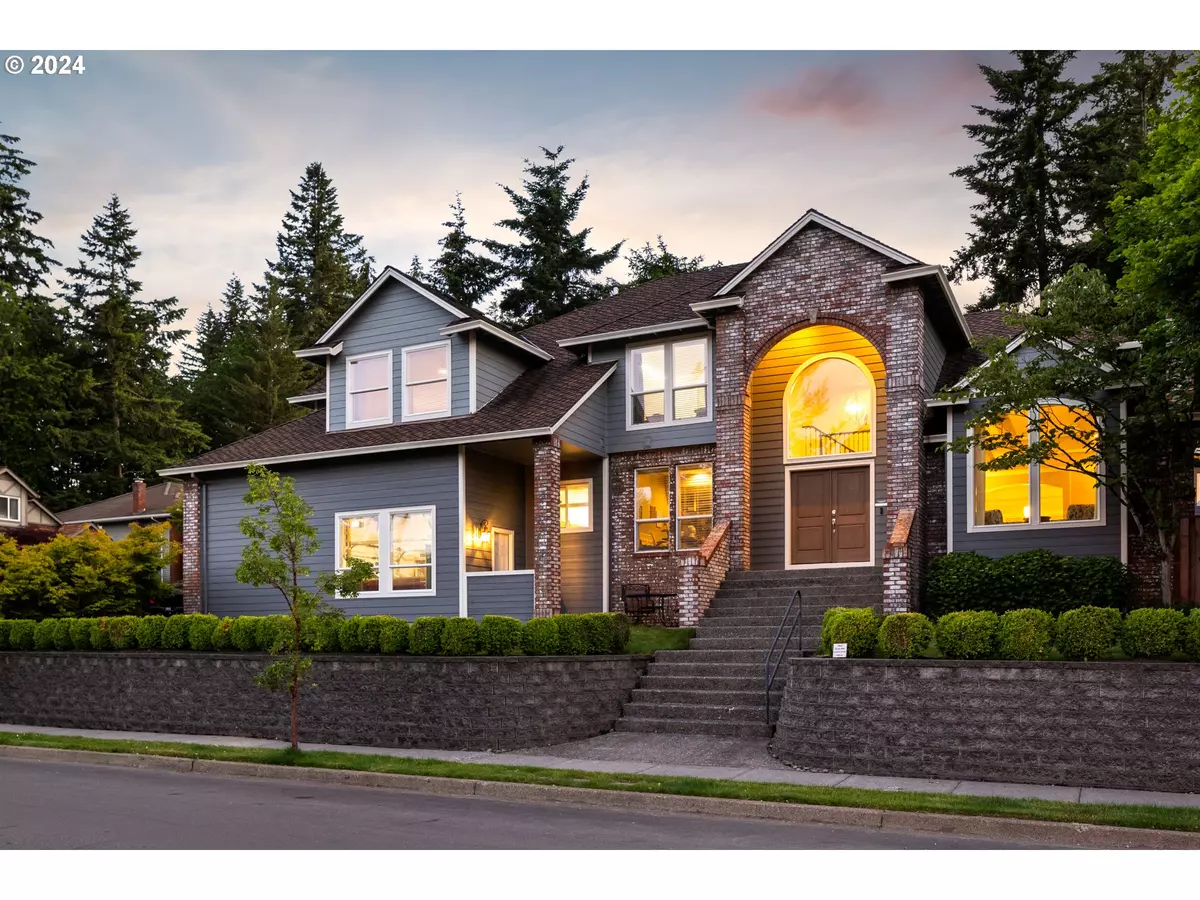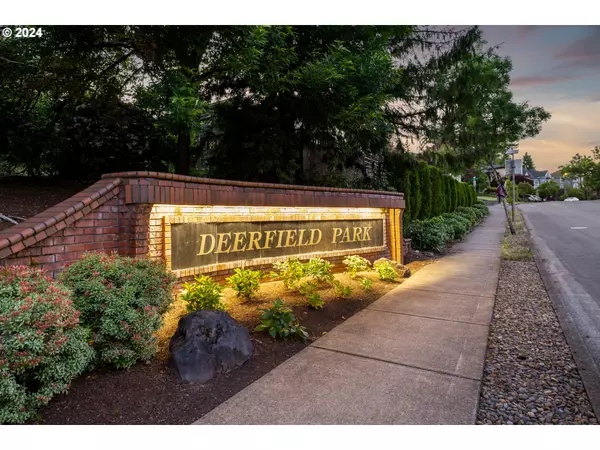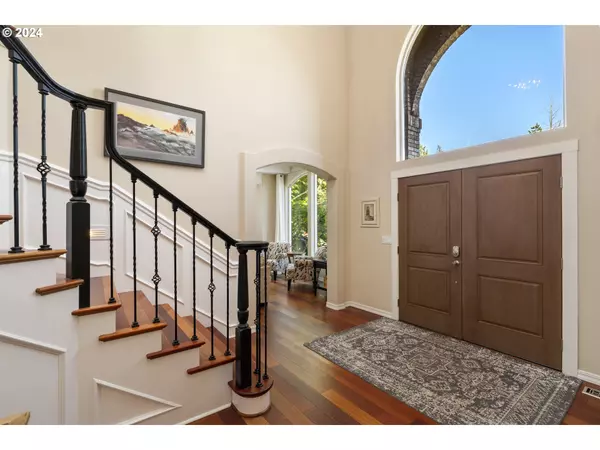Bought with Urban Nest Realty
$894,900
$894,900
For more information regarding the value of a property, please contact us for a free consultation.
4 Beds
4 Baths
3,937 SqFt
SOLD DATE : 10/09/2024
Key Details
Sold Price $894,900
Property Type Single Family Home
Sub Type Single Family Residence
Listing Status Sold
Purchase Type For Sale
Square Footage 3,937 sqft
Price per Sqft $227
Subdivision Deerfield Park
MLS Listing ID 24089377
Sold Date 10/09/24
Style Stories2, Traditional
Bedrooms 4
Full Baths 4
Condo Fees $480
HOA Fees $40/ann
Year Built 1995
Annual Tax Amount $11,832
Tax Year 2023
Lot Size 10,454 Sqft
Property Description
Assumable 2.5% existing loan is available! With approximately $305,000 left on the balance and 300 remaining months. Deerfield Park, one of Happy Valley's premier luxury home developments, offers a rare opportunity to acquire a distinctive residence. Positioned prominently on a corner lot, this brick-accented home welcomes you with grand stairs and double front doors leading to a high-ceiling entryway. Inside, the stunning matte finish Brazilian Cherry floors set the tone for elegance. The kitchen boasts double built-in wall ovens, a built-in microwave, downdraft cooking, walk-in pantry, and a convenient cook-top pot filler, surrounded by beautiful slab granite counters and stainless steel appliances. The adjacent family room features a gas fireplace, high ceilings, and ample natural light through large windows. The primary suite is special. Completely updated primary bath with free standing soaking tub, walk-in glass shower, walk-in closet, specialty light mirrors and double sinks. The second bedroom has a private bath suite and the 4th bedroom could also be a large bonus room! There are 4 full baths including the 1/2 bath on the main floor with the laundry room shower. Outdoor amenities include a covered space with lighting and a fan as well as a small outdoor pocket office with a power mini-split system for comfort. Updated landscaping with fenced backyard and FULL irrigation! Formal dining is enhanced by a coffered ceiling and wainscoting on the walls, while practical features like an EV-ready side-load garage, a 50-year roof, New front door and upgraded fiber cement siding ensure lasting quality.
Location
State OR
County Clackamas
Area _145
Rooms
Basement Crawl Space
Interior
Interior Features Dual Flush Toilet, Garage Door Opener, Granite, Hardwood Floors, High Ceilings, Laundry, Soaking Tub, Tile Floor, Wainscoting, Wallto Wall Carpet
Heating Forced Air, Forced Air90
Cooling Central Air
Fireplaces Number 2
Fireplaces Type Gas
Appliance Convection Oven, Cook Island, Cooktop, Dishwasher, Double Oven, Down Draft, Gas Appliances, Granite, Island, Microwave, Pantry, Pot Filler, Stainless Steel Appliance
Exterior
Exterior Feature Outbuilding, Patio, Sprinkler, Water Feature, Yard
Parking Features Attached, ExtraDeep
Garage Spaces 3.0
View Trees Woods
Roof Type Composition
Garage Yes
Building
Lot Description Corner Lot, Green Belt, Trees, Wooded
Story 2
Foundation Concrete Perimeter
Sewer Public Sewer
Water Public Water
Level or Stories 2
Schools
Elementary Schools Spring Mountain
Middle Schools Rock Creek
High Schools Clackamas
Others
Senior Community No
Acceptable Financing Assumable, Cash, Conventional, VALoan
Listing Terms Assumable, Cash, Conventional, VALoan
Read Less Info
Want to know what your home might be worth? Contact us for a FREE valuation!

Our team is ready to help you sell your home for the highest possible price ASAP









