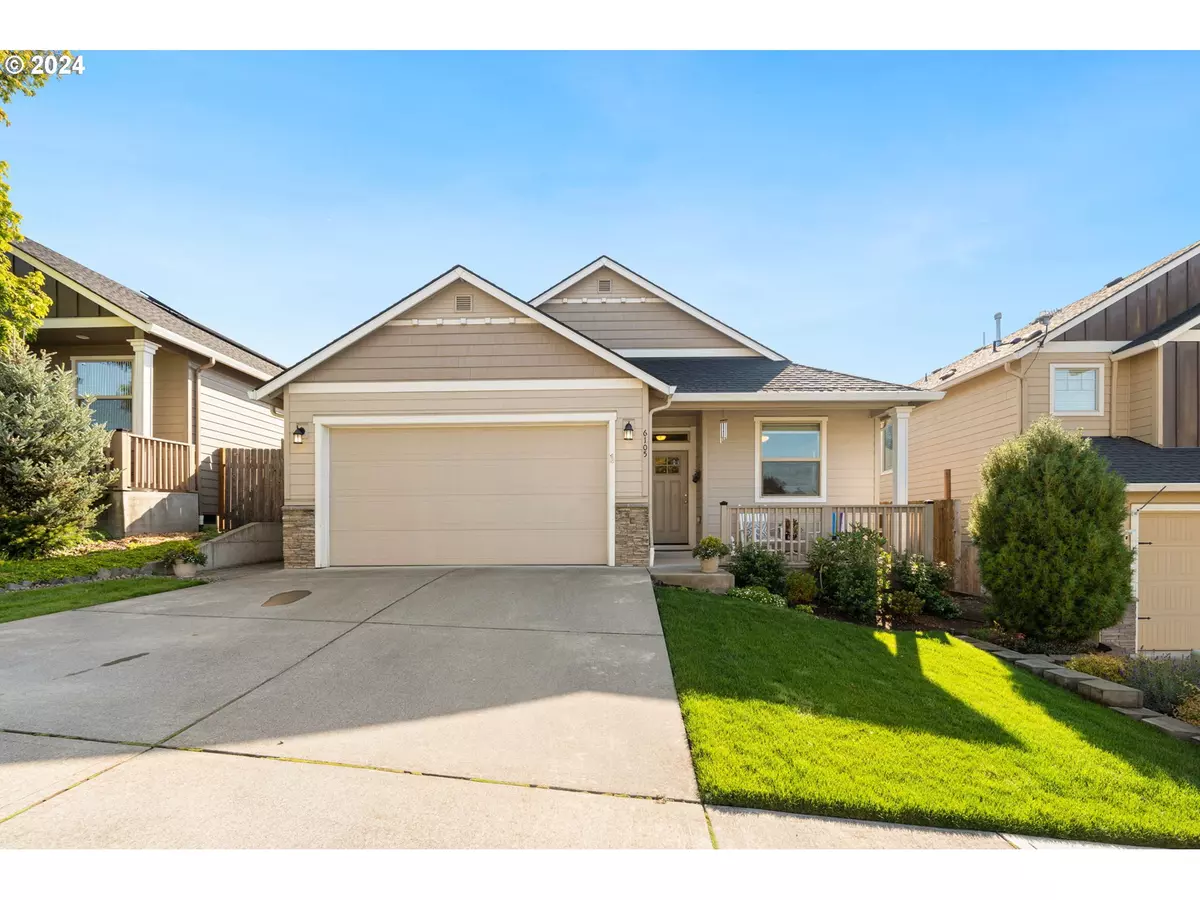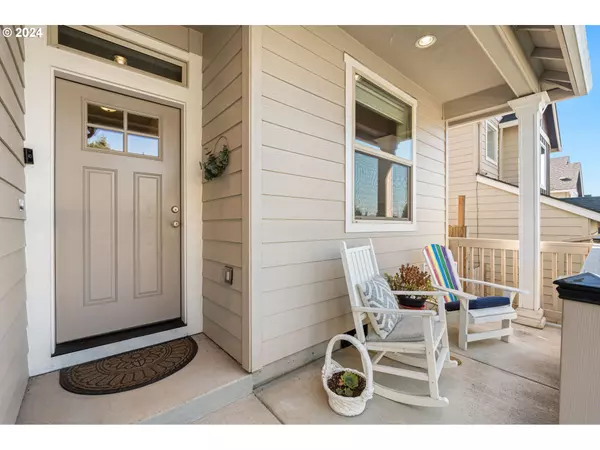Bought with Works Real Estate
$555,900
$539,900
3.0%For more information regarding the value of a property, please contact us for a free consultation.
3 Beds
2 Baths
1,680 SqFt
SOLD DATE : 10/08/2024
Key Details
Sold Price $555,900
Property Type Single Family Home
Sub Type Single Family Residence
Listing Status Sold
Purchase Type For Sale
Square Footage 1,680 sqft
Price per Sqft $330
Subdivision Alder Glen
MLS Listing ID 24258658
Sold Date 10/08/24
Style Stories1, Traditional
Bedrooms 3
Full Baths 2
Condo Fees $435
HOA Fees $36/ann
Year Built 2014
Annual Tax Amount $4,340
Tax Year 2023
Lot Size 4,791 Sqft
Property Description
Just listed! Discover the comfort and ease of one-level living in this loved, well maintained home. Nestled in the tranquil and highly desirable Alder Glen neighborhood, this residence offers an ideal layout perfect for those seeking convenience and serenity.Step inside to a bright and open floor plan, where vaulted ceilings create an airy, spacious feel in the family and dining rooms. The kitchen is thoughtfully designed with granite countertops, stainless steel appliances, and knotty alder cabinetry—perfect for preparing family meals and entertaining friends. A large pantry adds plenty of storage space.The primary bedroom suite is a peaceful retreat, featuring vaulted ceilings, a walk-in closet, and an en-suite bathroom with a double vanity. The third bedroom, equipped with a built-in desk and Murphy bed, provides flexible space for guests or a home office.Enjoy the beautifully landscaped yard with a covered deck—ideal for relaxing or hosting gatherings. Conveniently located near major highways (I-205 and I-5), grocery stores, and shopping, this home offers both comfort and accessibility.Don't miss out on this rare opportunity for single-level living in a prime location. Perfect for downsizing or enjoying a more relaxed lifestyle!
Location
State WA
County Clark
Area _15
Rooms
Basement Crawl Space
Interior
Interior Features Garage Door Opener, Granite, Hardwood Floors, Laundry, Murphy Bed, Sprinkler, Tile Floor, Vaulted Ceiling, Wallto Wall Carpet
Heating Forced Air95 Plus
Cooling Central Air
Fireplaces Number 1
Fireplaces Type Gas
Appliance Disposal, Free Standing Range, Free Standing Refrigerator, Gas Appliances, Granite, Pantry, Stainless Steel Appliance
Exterior
Exterior Feature Covered Patio, Deck, Fenced, Garden, Porch
Parking Features Attached
Garage Spaces 2.0
View Seasonal, Territorial
Roof Type Composition
Garage Yes
Building
Lot Description Seasonal
Story 1
Sewer Public Sewer
Water Public Water
Level or Stories 1
Schools
Elementary Schools Minnehaha
Middle Schools Jason Lee
High Schools Hudsons Bay
Others
Senior Community No
Acceptable Financing Cash, Conventional, FHA, VALoan
Listing Terms Cash, Conventional, FHA, VALoan
Read Less Info
Want to know what your home might be worth? Contact us for a FREE valuation!

Our team is ready to help you sell your home for the highest possible price ASAP









