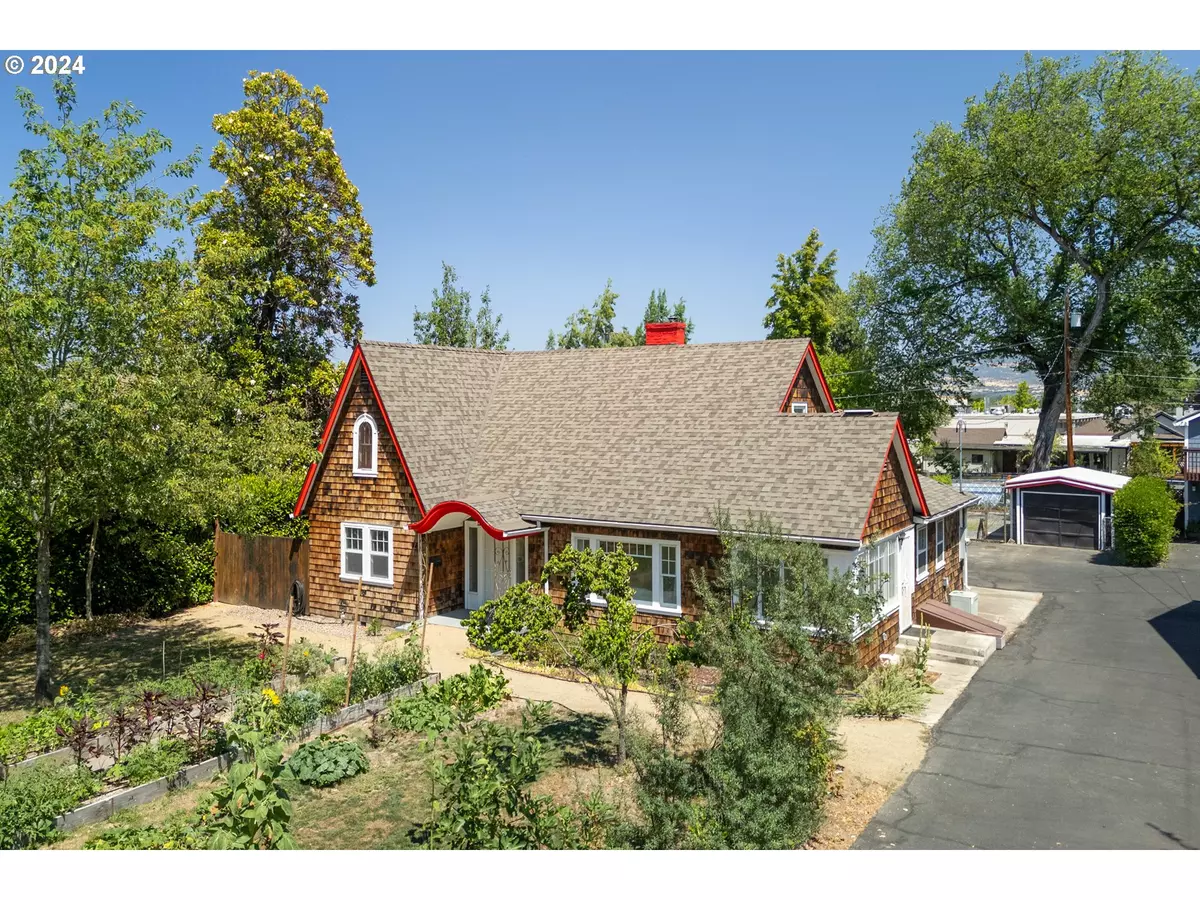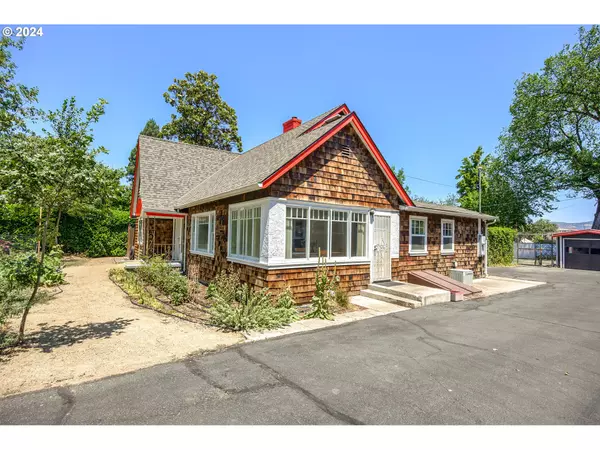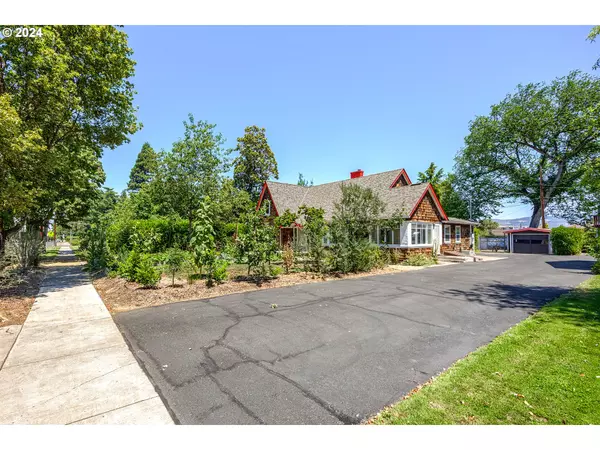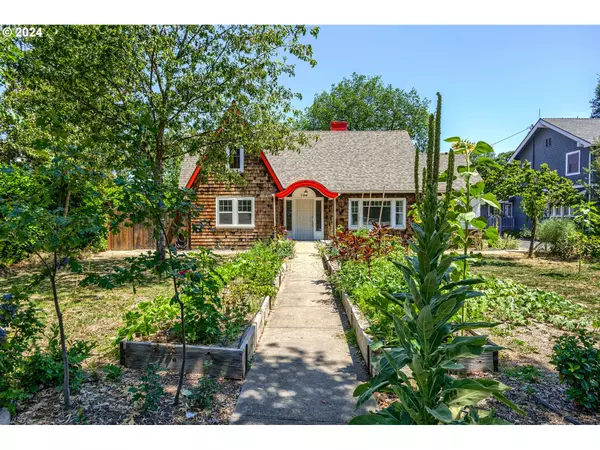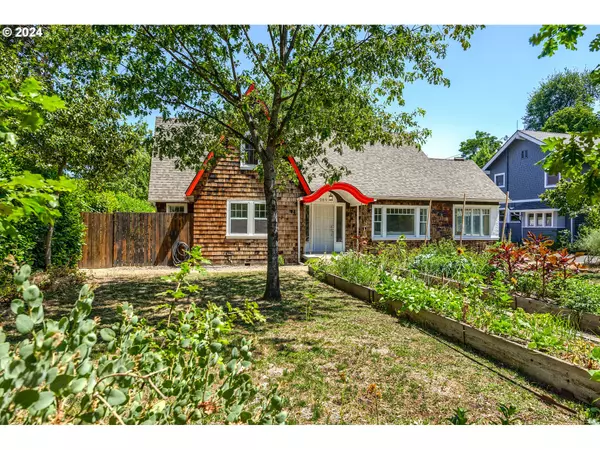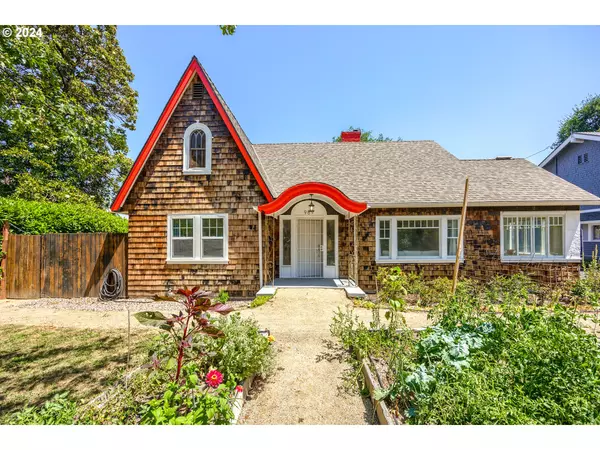Bought with Non Rmls Broker
$529,000
$529,000
For more information regarding the value of a property, please contact us for a free consultation.
4 Beds
2 Baths
2,877 SqFt
SOLD DATE : 10/07/2024
Key Details
Sold Price $529,000
Property Type Single Family Home
Sub Type Single Family Residence
Listing Status Sold
Purchase Type For Sale
Square Footage 2,877 sqft
Price per Sqft $183
MLS Listing ID 24456959
Sold Date 10/07/24
Style Stories2, Tudor
Bedrooms 4
Full Baths 2
Year Built 1924
Annual Tax Amount $3,431
Tax Year 2023
Lot Size 0.300 Acres
Property Description
Updated 2877 sq. ft. Tudor home on .30 acres! Located in the charming, South Oakdale Historic District near the new Oakdale Middle School. Expansive lawns w/garden beds & established landscaping. Fenced back yard w/patio space for entertaining & a lovely covered deck facing the mountains. Sliding gate to alley. Detached garage. Multi-family zoning w/room to develop. Large front living room w/great natural light, built ins & fireplace insert w/tiled mantel. Formal dining w/french doors & plentiful windows. Kitchen features granite counters, island, tile floors, double oven, gas cooktop, new sink, extensive cabinetry & display shelving, and breakfast nook. Indoor laundry. Basement workspace. Three bedrooms on main level. Attractive master ensuite w/high ceilings, multiple closets & sitting area. Delightful loft & spacious upstairs bedroom expanded to add 200sq.ft. & walk-in closet. Insulated walls & ceilings. Electrical rewired by Welburn Electric. New interior paint, carpet & fixtures.
Location
State OR
County Jackson
Area _802
Zoning SFR6
Rooms
Basement Exterior Entry, Hatch Door, Unfinished
Interior
Interior Features Ceiling Fan, Granite, High Ceilings, Laundry, Washer Dryer, Wood Floors
Heating Forced Air
Cooling Central Air
Fireplaces Type Insert, Wood Burning
Appliance Cooktop, Dishwasher, Double Oven, Free Standing Refrigerator, Gas Appliances, Granite
Exterior
Exterior Feature Covered Deck, Deck, Fenced, Garden, Patio, Raised Beds, R V Parking, Yard
Parking Features Detached
Garage Spaces 1.0
View Mountain, Territorial
Roof Type Composition
Garage Yes
Building
Lot Description Level
Story 2
Foundation Concrete Perimeter
Sewer Public Sewer
Water Public Water
Level or Stories 2
Schools
Elementary Schools Jefferson
Middle Schools Other
High Schools South Medford
Others
Senior Community No
Acceptable Financing Cash, Conventional, FHA, VALoan
Listing Terms Cash, Conventional, FHA, VALoan
Read Less Info
Want to know what your home might be worth? Contact us for a FREE valuation!

Our team is ready to help you sell your home for the highest possible price ASAP




