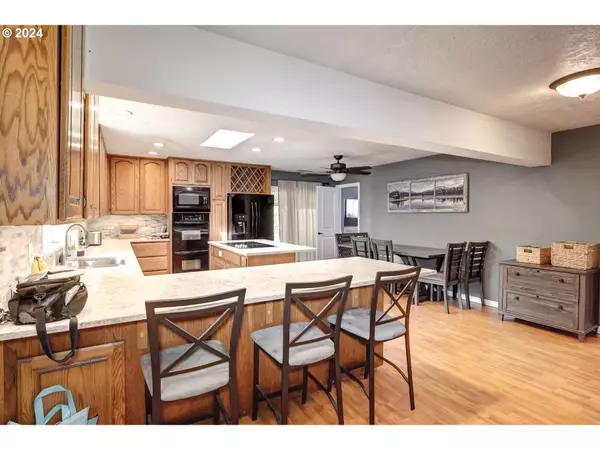Bought with Windermere Realty Trust
$418,000
$435,000
3.9%For more information regarding the value of a property, please contact us for a free consultation.
3 Beds
2 Baths
1,941 SqFt
SOLD DATE : 10/07/2024
Key Details
Sold Price $418,000
Property Type Single Family Home
Sub Type Single Family Residence
Listing Status Sold
Purchase Type For Sale
Square Footage 1,941 sqft
Price per Sqft $215
MLS Listing ID 24460871
Sold Date 10/07/24
Style Stories1, Ranch
Bedrooms 3
Full Baths 2
Year Built 1957
Annual Tax Amount $3,646
Tax Year 2023
Lot Size 6,969 Sqft
Property Description
Absolutely charming and well-kept ranch-style home nestled on a cozy, quiet street! This delightful property features 3 bedrooms and 2 bathrooms, providing plenty of space for comfortable living. Enjoy the generous living and family rooms, perfect for relaxation or entertaining. The updated gourmet kitchen is a true highlight, boasting a stunning tile backsplash, a spacious granite slab cooking island and granite counters, and top-of-the-line appliances, including a double oven, refrigerator, microwave, and a convenient trash compactor. Natural light floods the space through a lovely bay window, creating a warm and inviting atmosphere. Adjacent to the kitchen, the dining room is ideal for family meals and gatherings, and you'll appreciate the large pantry for all your storage needs. The home features elegant laminate flooring throughout, adding to its charm and ease of maintenance.Unwind in the luxurious jetted tub, or bask in the sunshine in the cozy sunroom. Outside, the large driveway and carport provide ample parking, while the 14x25 workshop in the backyard is a perfect space for DIY enthusiasts or hobbyists.This lovely home combines comfort, style, and functionality in a peaceful setting—don't miss out on this wonderful opportunity!- New electric cooktop (August 2024)- New carpet in sunroom (August 2024)- New AC unit (July 2024)- New back fence (Spring 2024)- New doors, trim, and hardware (2024)- New light fixtures (2024)- New carport (Summer 2021)- Tankless water heater (installed 2019)
Location
State OR
County Multnomah
Area _143
Rooms
Basement Crawl Space
Interior
Interior Features Granite, Laundry, Washer Dryer
Heating Forced Air
Cooling Central Air
Appliance Builtin Refrigerator, Dishwasher, Disposal, Double Oven, Granite, Microwave, Trash Compactor
Exterior
Exterior Feature Covered Patio, Fenced, Patio, Tool Shed, Yard
Roof Type Composition
Garage No
Building
Lot Description Level
Story 1
Sewer Public Sewer
Water Public Water
Level or Stories 1
Schools
Elementary Schools Patrick Lynch
Middle Schools Centennial
High Schools Centennial
Others
Senior Community No
Acceptable Financing Cash, Conventional, FHA, VALoan
Listing Terms Cash, Conventional, FHA, VALoan
Read Less Info
Want to know what your home might be worth? Contact us for a FREE valuation!

Our team is ready to help you sell your home for the highest possible price ASAP








