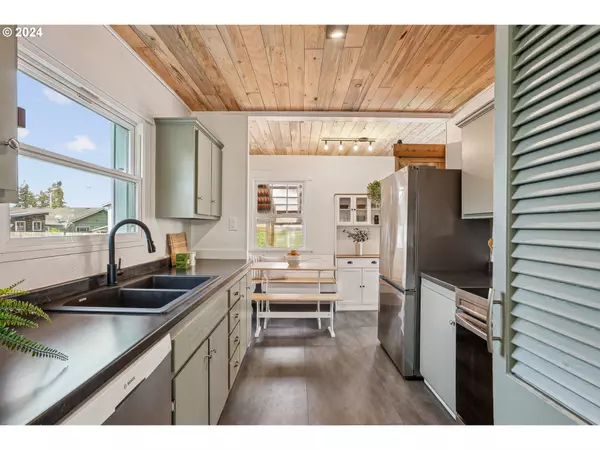Bought with Works Real Estate
$444,000
$399,900
11.0%For more information regarding the value of a property, please contact us for a free consultation.
3 Beds
1 Bath
1,398 SqFt
SOLD DATE : 10/07/2024
Key Details
Sold Price $444,000
Property Type Single Family Home
Sub Type Single Family Residence
Listing Status Sold
Purchase Type For Sale
Square Footage 1,398 sqft
Price per Sqft $317
Subdivision St Johns
MLS Listing ID 24025755
Sold Date 10/07/24
Style Bungalow
Bedrooms 3
Full Baths 1
Year Built 1927
Annual Tax Amount $3,733
Tax Year 2023
Lot Size 3,484 Sqft
Property Description
Welcome to this charming bungalow in the desirable St. Johns neighborhood. The front porch welcomes you into the living room that serves as the center gathering space of the home. There are two main level bedrooms, all with fir floors. The full bath offers a tub/shower combination, tile surround, LVP flooring, wainscoting and a convenient laundry schute that goes straight down to the basement. The kitchen has been recently updated and includes new counter tops, new stainless steel appliances, new sink, an eating nook, and gorgeous pine ceiling accents. Open the sliding barn door to step downstairs to the very spacious third bedroom with a walk-in closet and family room area, a separated laundry, and plenty of room to add a second bath if a buyer wanted to create a suite. The basement is wired for speakers. Relax and entertain in your backyard with a trellised garden bed, shaded privacy, and a 7 ft fence/gate that opens to access the gated parking pad. With a shared driveway, the one car garage and parking pad provides for two secure parking spaces. Bring your ideas for the newer shed, in creating an outdoor office, art studio, or other useful space. Just add electricity and it could be so many things. Home Improvement in 2023 include full roof on house and garage, exterior and interior paint, kitchen floors, stove, fridge, sink, countertops, bathroom floors, vanity, and toilet. Newer upgrades include all glass panels in main floor windows, 50 amp service to garage, and all plumbing to PEX. Uber convenient to groceries, cafes, coffee, schools, and mass transportation, this home will make someone very happy. [Home Energy Score = 5. HES Report at https://rpt.greenbuildingregistry.com/hes/OR10232620]
Location
State OR
County Multnomah
Area _141
Zoning R5
Rooms
Basement Full Basement, Partially Finished
Interior
Interior Features Concrete Floor, Engineered Hardwood, Laundry, Wainscoting, Wood Floors
Heating Forced Air
Appliance Dishwasher, Disposal, Free Standing Range, Free Standing Refrigerator, Stainless Steel Appliance
Exterior
Exterior Feature Fenced, Garden, Patio, Porch, Public Road, Raised Beds, Yard
Parking Features Detached
Garage Spaces 1.0
Roof Type Composition
Garage Yes
Building
Lot Description Level
Story 2
Sewer Public Sewer
Water Public Water
Level or Stories 2
Schools
Elementary Schools James John
Middle Schools George
High Schools Roosevelt
Others
Senior Community No
Acceptable Financing Cash, Conventional, FHA
Listing Terms Cash, Conventional, FHA
Read Less Info
Want to know what your home might be worth? Contact us for a FREE valuation!

Our team is ready to help you sell your home for the highest possible price ASAP









