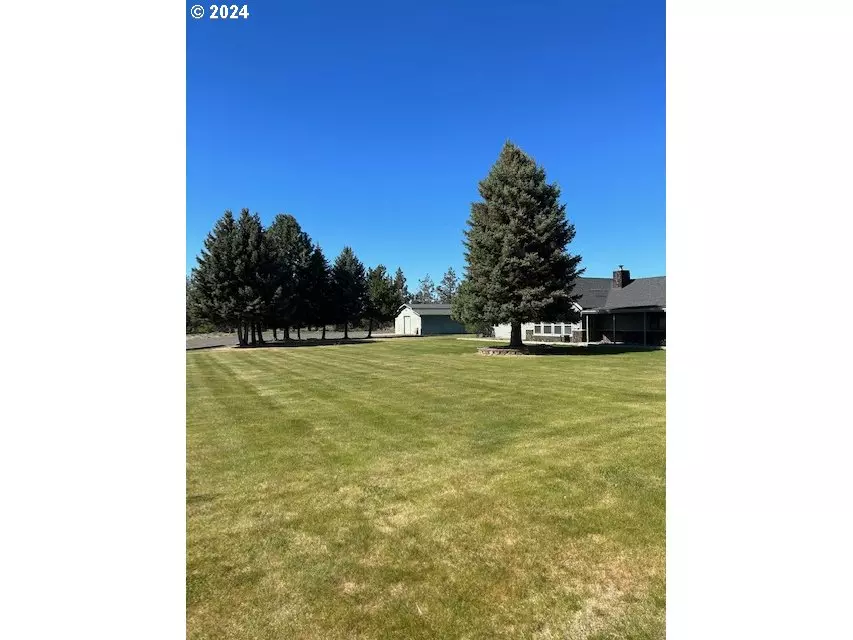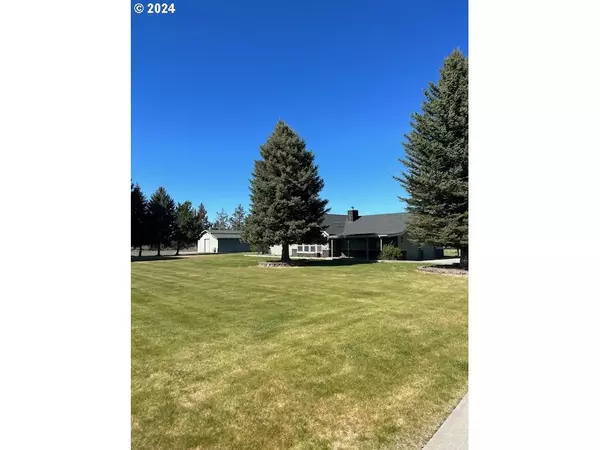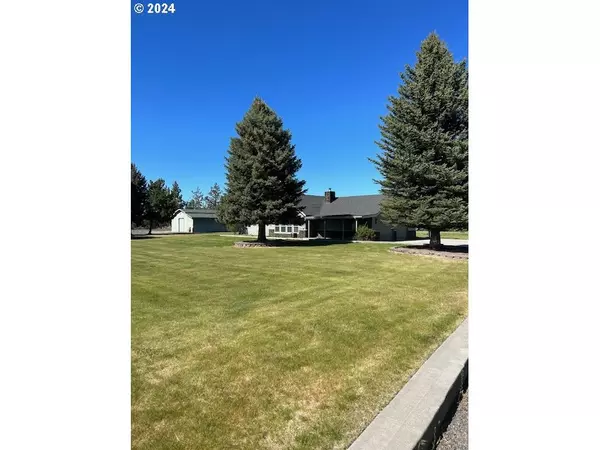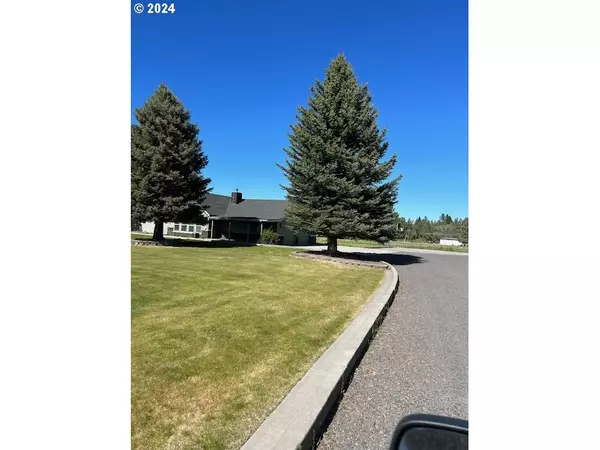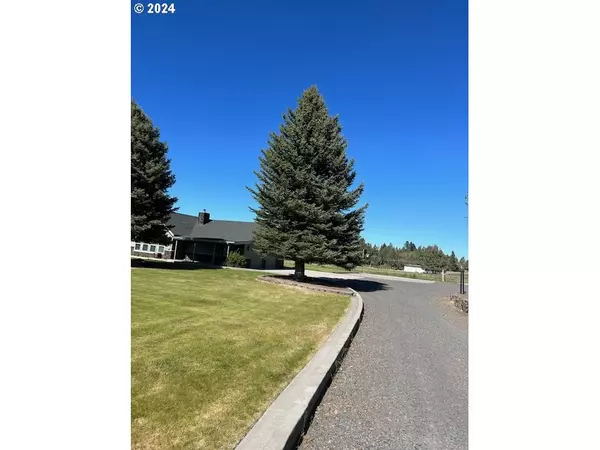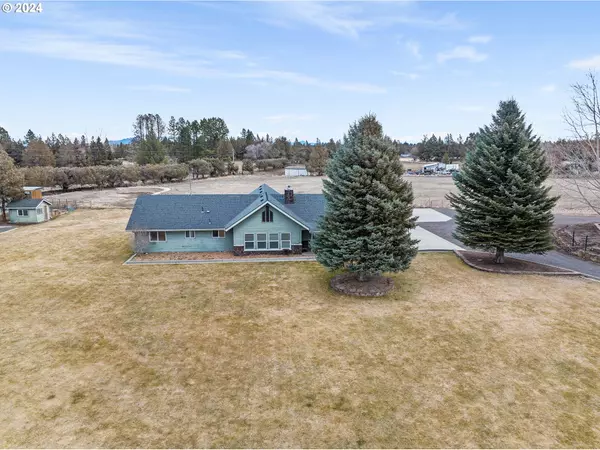Bought with Trout Realty, Inc.
$865,000
$899,000
3.8%For more information regarding the value of a property, please contact us for a free consultation.
3 Beds
2 Baths
1,844 SqFt
SOLD DATE : 07/15/2024
Key Details
Sold Price $865,000
Property Type Single Family Home
Sub Type Single Family Residence
Listing Status Sold
Purchase Type For Sale
Square Footage 1,844 sqft
Price per Sqft $469
MLS Listing ID 24688953
Sold Date 07/15/24
Style Stories1, Ranch
Bedrooms 3
Full Baths 2
Year Built 1985
Annual Tax Amount $3,831
Tax Year 2023
Lot Size 8.920 Acres
Property Description
Stunning 8.92 acres with two irrigation ponds and water rights! This property has room for all of your outdoor pleasures! Spectacular Mountain views and beautiful ranch-style living! Light and Bright with new light fixtures, stainless steel appliances, and NEW CARPET. The 1200 square foot insulated shop includes a pellet stove and storage area. In addition to a 900 Square foot Barn, with dog kennel and attached shelter. This property includes irrigated landscaping, Boat and RV Parking. The property is also fenced and irrigated on the second half of the property for farm use. The entire property is in a very convenient location, minutes from town! All items in the garage and shop are not included in the sale. (Car Lift, Vendor Cart, and misc. tools).This property has two entrances off of Highway 20, the second exit enters the property directly in front of the garage, next to a beautifully landscaped terraced area, perfect for your outdoor gatherings!
Location
State OR
County Deschutes
Area _320
Zoning EFUTRB
Interior
Interior Features Garage Door Opener, Hardwood Floors, High Speed Internet, Tile Floor, Vaulted Ceiling, Wood Floors
Heating Forced Air, Wood Stove
Cooling Wall Unit
Fireplaces Type Pellet Stove, Stove, Wood Burning
Appliance Disposal, Free Standing Range, Free Standing Refrigerator, Microwave, Plumbed For Ice Maker, Stainless Steel Appliance, Tile
Exterior
Exterior Feature Barn, Basketball Court, Dog Run, Outbuilding, Patio, Porch, R V Parking, R V Boat Storage, Second Garage, Sprinkler, Tool Shed, Workshop, Yard
Parking Features Attached, Detached
Garage Spaces 2.0
Waterfront Description Other
View Mountain, Territorial
Roof Type Composition
Garage Yes
Building
Lot Description Irrigated Irrigation Equipment, Level, Pasture, Pond
Story 1
Foundation Stem Wall
Sewer Septic Tank
Water Public Water
Level or Stories 1
Schools
Elementary Schools Buckingham
Middle Schools Pilot Butte
High Schools Mountain View
Others
Senior Community No
Acceptable Financing Cash, Conventional
Listing Terms Cash, Conventional
Read Less Info
Want to know what your home might be worth? Contact us for a FREE valuation!

Our team is ready to help you sell your home for the highest possible price ASAP




