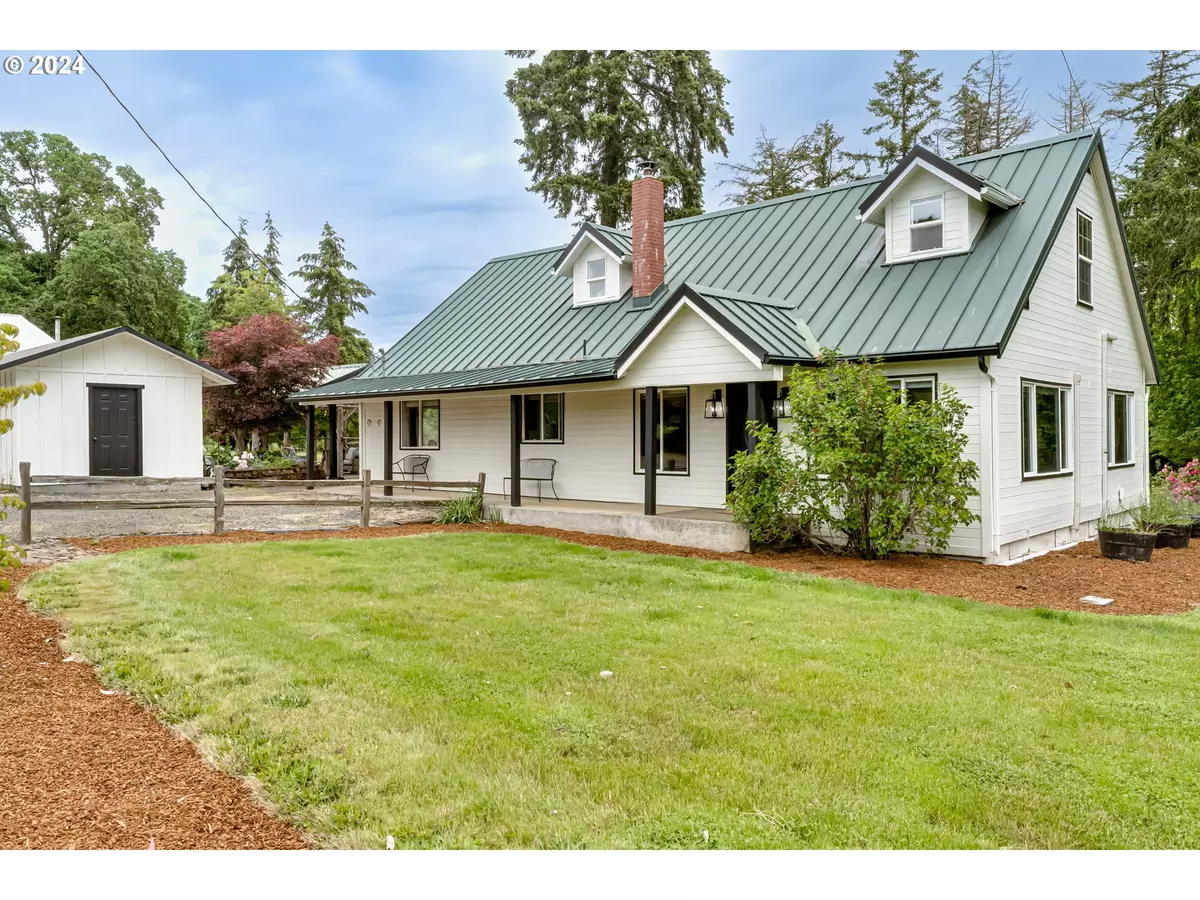Bought with RE/MAX Integrity
$975,000
$975,000
For more information regarding the value of a property, please contact us for a free consultation.
5 Beds
3 Baths
2,472 SqFt
SOLD DATE : 10/07/2024
Key Details
Sold Price $975,000
Property Type Single Family Home
Sub Type Single Family Residence
Listing Status Sold
Purchase Type For Sale
Square Footage 2,472 sqft
Price per Sqft $394
MLS Listing ID 24573675
Sold Date 10/07/24
Style Farmhouse
Bedrooms 5
Full Baths 3
Year Built 1930
Annual Tax Amount $2,978
Tax Year 2023
Lot Size 32.050 Acres
Property Description
Close-in country property dream! 20 minutes from downtown Eugene, quick drives to JC, Veneta and Elmira, and just minutes from Fern Ridge Reservoir! Enjoy 30 private useable acres with lots of areas to enjoy, including your own large natural year-round pond! Perimeter fencing, plus hot-wired fencing for the 2 large pastures. 60X40 metal shop with 220 power and 50 amp for welding (great RV power hook up), 3 tall sliding doors for RV/Boat storage (11' X 11 1/2' openings), and a 40X25 covered deep carport attached. Small barn with 6 run-in stalls, a tack room, water and electrical. Pump house with firewood storage. The back part of the property is forested, with riding trails throughout. Great for riding horses, 4-wheelers/side-by-sides, and dirt bikes! Driveway is set up for easy truck/trailer access. Natural artesian spring feeds a large year-round pond! A second seasonal manmade pond is located near the back of the property. Apples, pears and cherry trees, blueberry bushes. Darling, turnkey, updated white farmhouse with 5 bedrooms and 3 full baths. Updated kitchen with handmade, custom cabinets! Flex room on main level - dining room/office/workout room - you choose. Large gazebo, covered patio areas, and beautiful front and back yard areas (with sprinklers) provide outdoor entertaining spaces for year-round enjoyment! Plus, forest deferral means LOW taxes! Come find your quiet country oasis, and make this darling home and amazing property your own!
Location
State OR
County Lane
Area _237
Zoning F2
Rooms
Basement Unfinished
Interior
Interior Features Ceiling Fan, Hardwood Floors, Laminate Flooring, Laundry, Quartz
Heating Ductless, Wood Stove
Cooling Heat Pump, Wall Unit
Fireplaces Type Stove, Wood Burning
Appliance Builtin Oven, Builtin Range, Cooktop, Dishwasher, Free Standing Refrigerator, Quartz
Exterior
Exterior Feature Barn, Covered Patio, Cross Fenced, Fenced, Gazebo, Outbuilding, R V Parking, R V Boat Storage, Yard
Parking Features Attached, Carport
Garage Spaces 3.0
View Pond, Territorial, Trees Woods
Roof Type Composition
Garage Yes
Building
Lot Description Level, Pasture, Pond, Private, Trees, Wooded
Story 2
Foundation Slab
Sewer Septic Tank
Water Well
Level or Stories 2
Schools
Elementary Schools Elmira
Middle Schools Fern Ridge
High Schools Elmira
Others
Senior Community No
Acceptable Financing Cash, Conventional
Listing Terms Cash, Conventional
Read Less Info
Want to know what your home might be worth? Contact us for a FREE valuation!

Our team is ready to help you sell your home for the highest possible price ASAP









