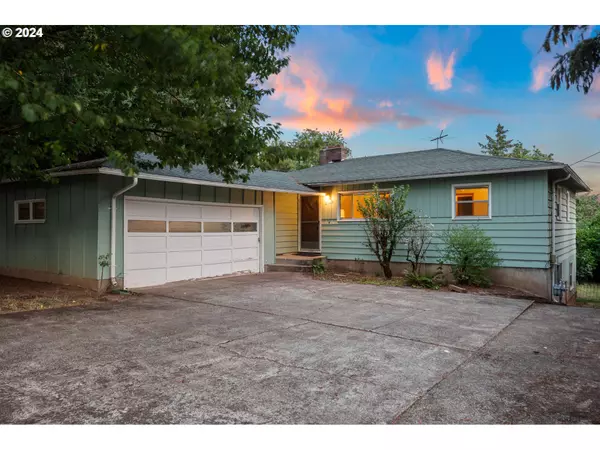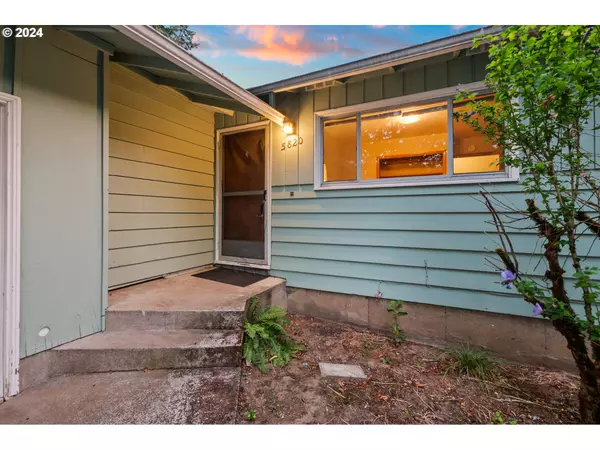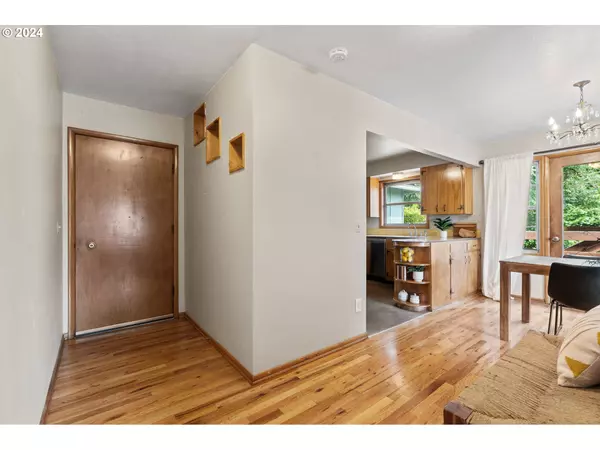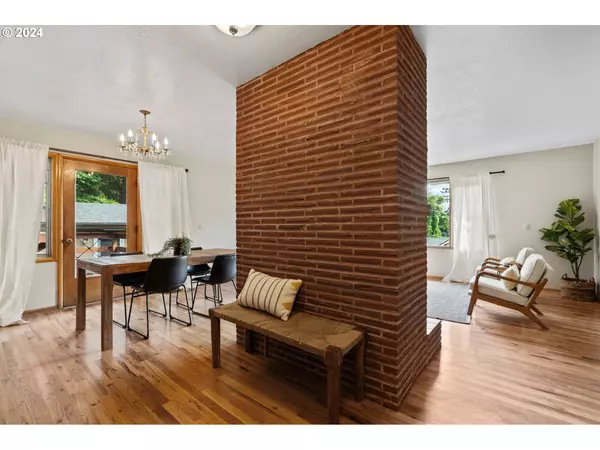Bought with Tarr Realty NW LLC.
$572,485
$649,000
11.8%For more information regarding the value of a property, please contact us for a free consultation.
3 Beds
2.1 Baths
2,436 SqFt
SOLD DATE : 10/04/2024
Key Details
Sold Price $572,485
Property Type Single Family Home
Sub Type Single Family Residence
Listing Status Sold
Purchase Type For Sale
Square Footage 2,436 sqft
Price per Sqft $235
Subdivision Darlington/Milwaukie
MLS Listing ID 24511854
Sold Date 10/04/24
Style Daylight Ranch, Mid Century Modern
Bedrooms 3
Full Baths 2
Year Built 1958
Annual Tax Amount $4,959
Tax Year 2023
Lot Size 0.520 Acres
Property Description
This mid-century modern property on a rare half-acre lot in unincorporated Clackamas County presents diverse investment and living opportunities. The home is a 2-story home situated in a secluded residential area with beautiful views and no busy streets nearby, the property is close to Johnson Creek and highly regarded Milwaukie schools, including Ardenwald Elementary. Zoned R7, this property offers significant potential. It can be divided into three lots, allowing for the development of up to 12 units, such as three attached 4-plexes or a cottage cluster. This property is ideal for investors, developers, or multi-generational families. The home is available for tours, and buyers should verify development potential with Clackamas County. Additionally, this property could be a great candidate for a community garden project, offering mature fruits, easy access to all of property, and ample space.
Location
State OR
County Clackamas
Area _145
Zoning R7
Rooms
Basement Crawl Space
Interior
Interior Features Accessory Dwelling Unit, Garage Door Opener, Hardwood Floors, Laundry, Separate Living Quarters Apartment Aux Living Unit, Washer Dryer
Heating Baseboard, Forced Air90, Wood Stove
Cooling Air Conditioning Ready
Fireplaces Number 2
Fireplaces Type Insert, Stove
Appliance Dishwasher, Disposal, E N E R G Y S T A R Qualified Appliances, Free Standing Range, Free Standing Refrigerator
Exterior
Exterior Feature Accessory Dwelling Unit, Deck, Fenced, Fire Pit, Garden, Second Residence, Tool Shed, Yard
Parking Features Attached
Garage Spaces 2.0
View Mountain, Territorial
Roof Type Composition
Garage Yes
Building
Lot Description Corner Lot, Gentle Sloping, Private
Story 2
Foundation Concrete Perimeter
Sewer Cesspool
Water Public Water
Level or Stories 2
Schools
Elementary Schools Ardenwald
Middle Schools Rowe
High Schools Milwaukie
Others
Senior Community No
Acceptable Financing Cash, Conventional, FHA
Listing Terms Cash, Conventional, FHA
Read Less Info
Want to know what your home might be worth? Contact us for a FREE valuation!

Our team is ready to help you sell your home for the highest possible price ASAP









