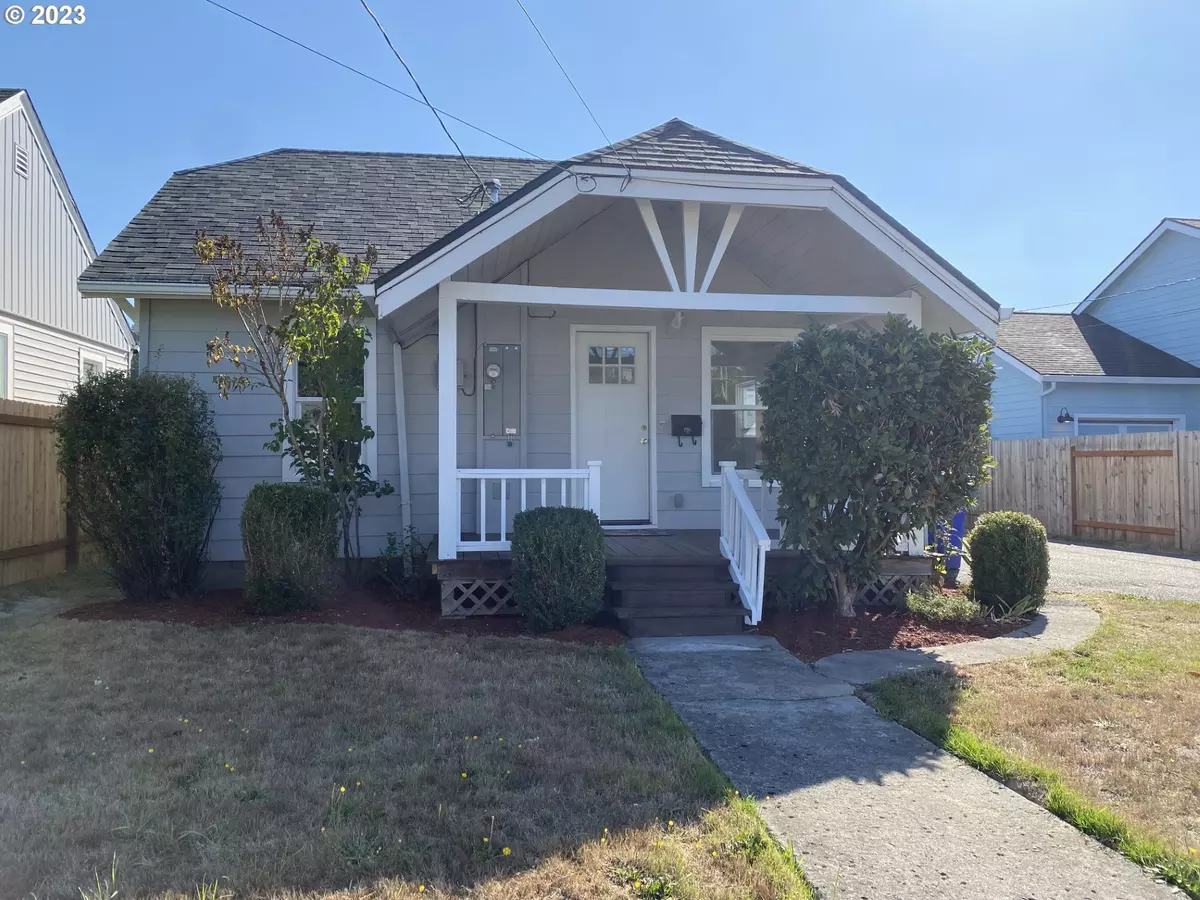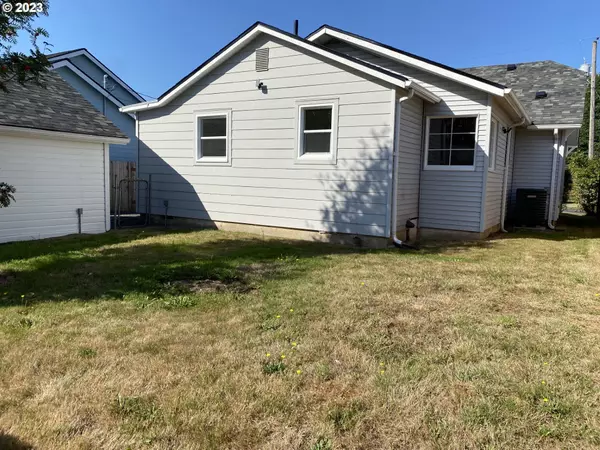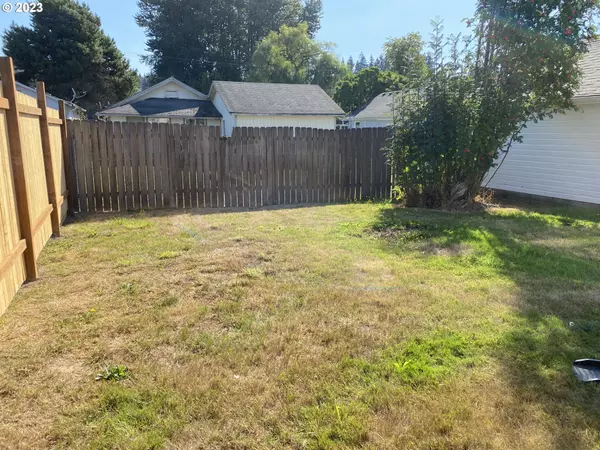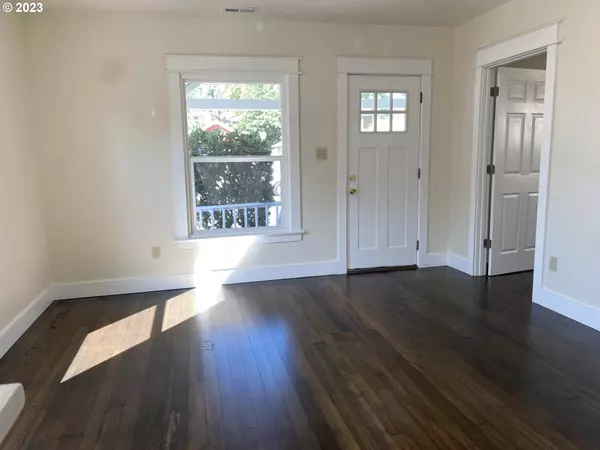Bought with Keller Williams Realty
$333,400
$329,000
1.3%For more information regarding the value of a property, please contact us for a free consultation.
3 Beds
1 Bath
1,154 SqFt
SOLD DATE : 09/10/2024
Key Details
Sold Price $333,400
Property Type Single Family Home
Sub Type Single Family Residence
Listing Status Sold
Purchase Type For Sale
Square Footage 1,154 sqft
Price per Sqft $288
Subdivision Kelso Old Town
MLS Listing ID 23129847
Sold Date 09/10/24
Style Stories1, Bungalow
Bedrooms 3
Full Baths 1
Year Built 1934
Annual Tax Amount $2,659
Tax Year 2023
Property Description
This stunning home has undergone a complete top-to-bottom renovation, almost everything “clear from the studs” is new sparing no attention to quality and detail. All new windows and doors, including the Garage door. Completely New HVAC system, including all ducting. Virtually all new electrical wiring, completely all new plumbing, new walls with custom craftsman trim and all new Kitchen, bath, laundry, hot water heater and appliances. Every corner of this home exudes a fresh, modern feel with new LPV floors in addition to refinished fir wood floors. With a new roof, beautiful fenced backyard, and a detached oversized single-car garage, this home is not only impeccably designed, but also conveniently located near freeway access. Don't miss the chance to live in a home where no detail has been overlooked!""
Location
State WA
County Cowlitz
Area _82
Rooms
Basement Crawl Space
Interior
Heating Forced Air
Appliance Builtin Refrigerator, Dishwasher, Free Standing Range, Free Standing Refrigerator, Pantry, Quartz
Exterior
Exterior Feature Fenced, Porch, Public Road, Yard
Parking Features Detached
Garage Spaces 1.0
Roof Type Composition
Garage Yes
Building
Lot Description Level
Story 1
Foundation Concrete Perimeter
Sewer Public Sewer
Water Public Water
Level or Stories 1
Schools
Elementary Schools Barnes
Middle Schools Huntington
High Schools Kelso
Others
Senior Community No
Acceptable Financing Cash, Conventional, FHA, VALoan
Listing Terms Cash, Conventional, FHA, VALoan
Read Less Info
Want to know what your home might be worth? Contact us for a FREE valuation!

Our team is ready to help you sell your home for the highest possible price ASAP









