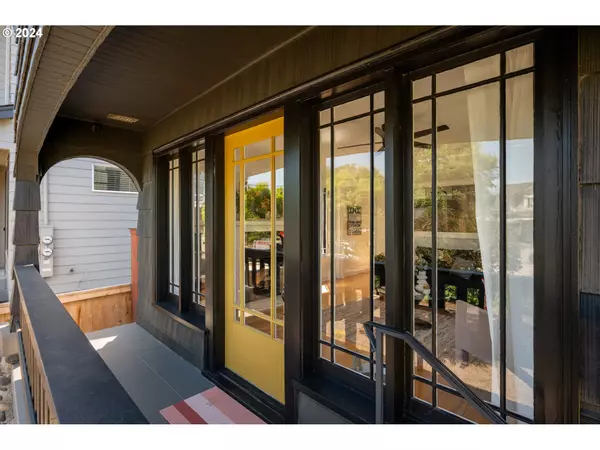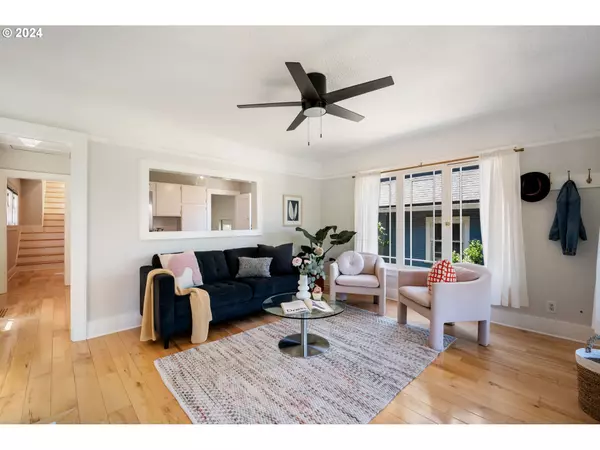Bought with Matin Real Estate
$466,000
$489,000
4.7%For more information regarding the value of a property, please contact us for a free consultation.
2 Beds
2 Baths
1,320 SqFt
SOLD DATE : 10/04/2024
Key Details
Sold Price $466,000
Property Type Single Family Home
Sub Type Single Family Residence
Listing Status Sold
Purchase Type For Sale
Square Footage 1,320 sqft
Price per Sqft $353
MLS Listing ID 24435837
Sold Date 10/04/24
Style Bungalow, Modern
Bedrooms 2
Full Baths 2
Year Built 1927
Annual Tax Amount $4,001
Tax Year 2023
Lot Size 2,178 Sqft
Property Description
Welcome to the Kenton Parapet Bungalow, tucked away on a quiet street with friendly neighbors. This home seamlessly blends original bungalow character with a modern two-level addition completed in 2018. Light and bright with its tall windows and full of original charm with features like a wood-burning fireplace, built-ins, a coved ceiling, and casement windows. It also incorporates quality craftsmanship and updates such as solid maple flooring throughout, custom maple railings, white oak vanities, and a white oak built-in dinette, all designed and built by Phloem Studio. The main floor bedroom showcases lofty ceilings and a versatile nook just right for a twin bed. Upstairs, the airy primary suite boasts expansive windows and a bath with a tiled shower. Both bedrooms are equipped with mini splits for year-round comfort. The basement provides spacious storage, and the detached studio offers an ideal work-from-home space. Step out onto the deck to relax or dine al fresco in the private backyard. Located just two blocks from downtown Kenton favorites like Posies, Po'Shines, An An, and Parkside. Kenton Park is also just a stone's throw away if you want to stretch your legs. With a walk score of 88 and a bike score of 96, this place has it all. Don't wait, this home is ready and waiting for you! [Home Energy Score = 5. HES Report at https://rpt.greenbuildingregistry.com/hes/OR10229861]
Location
State OR
County Multnomah
Area _141
Zoning R2.5
Rooms
Basement Unfinished
Interior
Interior Features Hardwood Floors, Washer Dryer
Heating Forced Air, Mini Split
Cooling Heat Pump
Fireplaces Number 1
Fireplaces Type Wood Burning
Appliance Free Standing Range, Free Standing Refrigerator, Tile
Exterior
Exterior Feature Deck, Fenced, Workshop
Roof Type Composition,Flat
Garage No
Building
Lot Description Level
Story 2
Foundation Concrete Perimeter
Sewer Public Sewer
Water Public Water
Level or Stories 2
Schools
Elementary Schools Peninsula
Middle Schools Ockley Green
High Schools Jefferson
Others
Senior Community No
Acceptable Financing Cash, Conventional, FHA, VALoan
Listing Terms Cash, Conventional, FHA, VALoan
Read Less Info
Want to know what your home might be worth? Contact us for a FREE valuation!

Our team is ready to help you sell your home for the highest possible price ASAP









