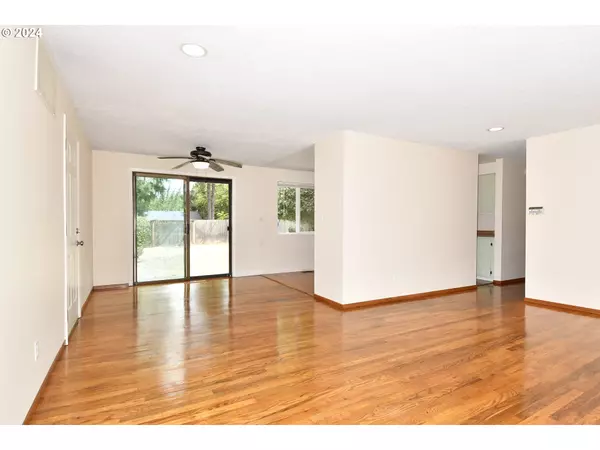Bought with Harcourts Real Estate Network Group
$407,000
$399,999
1.8%For more information regarding the value of a property, please contact us for a free consultation.
3 Beds
1 Bath
1,080 SqFt
SOLD DATE : 10/04/2024
Key Details
Sold Price $407,000
Property Type Single Family Home
Sub Type Single Family Residence
Listing Status Sold
Purchase Type For Sale
Square Footage 1,080 sqft
Price per Sqft $376
Subdivision El Toro
MLS Listing ID 24464187
Sold Date 10/04/24
Style Stories1, Ranch
Bedrooms 3
Full Baths 1
Year Built 1959
Annual Tax Amount $2,955
Tax Year 2023
Lot Size 7,405 Sqft
Property Description
Welcome to 17813 SE Mill St, Portland, OR 97233—a charming and inviting ranch-style home that perfectly combines comfort, convenience, and character. This 3-bedroom, 1-bathroom home boasts 1,080 square feet of thoughtfully designed living space. As you step inside, you'll immediately notice the warmth and elegance of the original hardwood floors that run throughout the main living areas, providing a timeless appeal and a touch of nostalgia. The kitchen has ample counter space for prepping meals and lots of cupboards for storage. There is both a free-standing fridge and a free-standing gas range as well. Also, outside the kitchen there is a small dining area with a slider to the backyard. The outdoor space is a true highlight of this property, offering a large, fenced yard that provides both privacy and a safe space for children and pets to play. Imagine spending weekends picking apples from your very own apple tree or savoring the sweetness of homegrown grapes. The patio area is perfect for entertaining guests or enjoying quiet evenings under the stars. A convenient storage shed is available to keep your outdoor gear and gardening tools organized, allowing you to make the most of your living space. The attached garage has a laundry area and another convenient door to the back yard. The functional layout of this ranch home ensures comfortable living, with each room offering versatility to suit your lifestyle needs. Located near multiple parks, this home offers easy access to lush green spaces and recreational activities. Whether you enjoy a leisurely stroll through the park, a family picnic, or a game of disc golf, you'll find endless opportunities for outdoor enjoyment right at your doorstep. Don't miss the opportunity to make 17813 SE Mill St your new address. Schedule a tour today and experience the perfect blend of comfort, convenience, and community living. Your dream home awaits!
Location
State OR
County Multnomah
Area _144
Zoning LDR
Rooms
Basement Crawl Space
Interior
Interior Features Ceiling Fan, Garage Door Opener, Hardwood Floors, Laminate Flooring, Washer Dryer, Wood Floors
Heating Forced Air
Cooling Central Air
Appliance Free Standing Gas Range, Free Standing Refrigerator, Gas Appliances
Exterior
Exterior Feature Covered Patio, Fenced, Outbuilding, Patio, Yard
Parking Features Attached
Garage Spaces 2.0
Roof Type Composition
Garage Yes
Building
Lot Description Level
Story 1
Foundation Concrete Perimeter
Sewer Public Sewer
Water Public Water
Level or Stories 1
Schools
Elementary Schools Patrick Lynch
Middle Schools Oliver
High Schools Centennial
Others
Senior Community No
Acceptable Financing Cash, Conventional, FHA, VALoan
Listing Terms Cash, Conventional, FHA, VALoan
Read Less Info
Want to know what your home might be worth? Contact us for a FREE valuation!

Our team is ready to help you sell your home for the highest possible price ASAP








