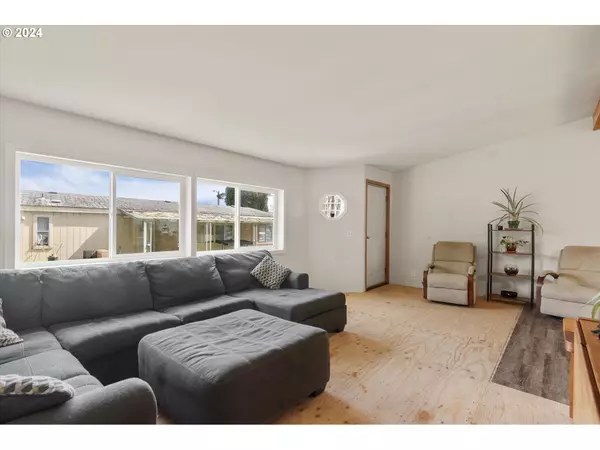Bought with Berkshire Hathaway HomeServices NW Real Estate
$80,000
$85,000
5.9%For more information regarding the value of a property, please contact us for a free consultation.
4 Beds
2 Baths
1,848 SqFt
SOLD DATE : 10/04/2024
Key Details
Sold Price $80,000
Property Type Manufactured Home
Sub Type Manufactured Homein Park
Listing Status Sold
Purchase Type For Sale
Square Footage 1,848 sqft
Price per Sqft $43
MLS Listing ID 24504994
Sold Date 10/04/24
Style Double Wide Manufactured
Bedrooms 4
Full Baths 2
Land Lease Amount 475.0
Year Built 1988
Annual Tax Amount $659
Property Description
Westport Villa's is $475 a month! Why rent when you could own your own place with a greenhouse! Live in the Pacific Northwest, in the quaint town of Westport! Hard to find a 4 bedroom at this price! Minutes from the river for fishing and boating!! Enjoy riding the Ferry to Washington. Westport Villa is conveniently located 35 miles from the Oregon Coast, & 9 miles to Clatskanie! This home is nestled on an oversize lot with beautiful tree lined & territorial views. The open concept construction is perfect for entertaining. The kitchen features eat up island, pantry & big windows to keep it light & bright. Big primary w/walk-in closet, double vanity, & shower. 3 additional bedrooms, with large closets. Full bath. Bonus office/flex room. Big laundry/mudroom with outside access. Washer & dryer, & freezer included. Flooring will need to be finished (sub floor is in). Gardner's will love the landscaped yard, & greenhouses! Outdoor shop/tool shed with plenty of storage. Tall trees and seasonal views keep it quiet & nice for backyard entertaining. Fenced for pets. Subject to park approval. Call for a tour!
Location
State OR
County Clatsop
Area _155
Interior
Interior Features Laundry, Vaulted Ceiling, Washer Dryer
Heating Forced Air
Appliance Dishwasher, Free Standing Range, Free Standing Refrigerator, Pantry
Exterior
Exterior Feature Fenced, Garden, Greenhouse, Tool Shed, Yard
View Seasonal, Trees Woods
Roof Type Composition
Garage No
Building
Lot Description Level, Trees
Story 1
Foundation Block
Sewer Public Sewer
Water Public Water
Level or Stories 1
Schools
Elementary Schools Clatskanie
Middle Schools Clatskanie
High Schools Clatskanie
Others
Senior Community No
Acceptable Financing Cash
Listing Terms Cash
Read Less Info
Want to know what your home might be worth? Contact us for a FREE valuation!

Our team is ready to help you sell your home for the highest possible price ASAP









