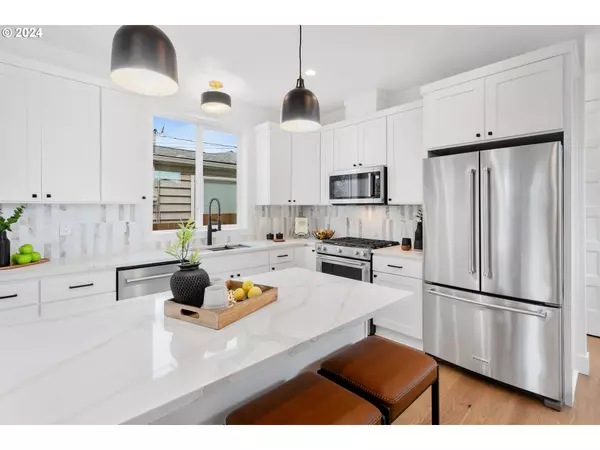Bought with Keller Williams Sunset Corridor
$615,000
$615,000
For more information regarding the value of a property, please contact us for a free consultation.
3 Beds
2.1 Baths
1,763 SqFt
SOLD DATE : 09/30/2024
Key Details
Sold Price $615,000
Property Type Single Family Home
Sub Type Single Family Residence
Listing Status Sold
Purchase Type For Sale
Square Footage 1,763 sqft
Price per Sqft $348
MLS Listing ID 24127433
Sold Date 09/30/24
Style Modern, N W Contemporary
Bedrooms 3
Full Baths 2
Year Built 2024
Annual Tax Amount $1
Property Description
Great New Price on this New Construction Beauty in West Linn. Upon walking in, you are struck by the tall ceilings and the natural light pouring through the windows in the open concept main level. Featuring a gourmet kitchen with a KitchenAid stainless steel appliance package. An inviting island centers the kitchen making a perfect place for morning coffee or for entertaining while cooking for your guests. The vast living room features a beautiful gas fireplace and large windows looking out to your private backyard and covered patio. The artificial turf, covered patio and drip irrigation system for all your plants will help you effortlessly enjoy your yard year-round. Walk upstairs to the light filled hallway that gives you beautiful territorial views featuring the snow capped hills to the east. The Primary suite will become your retreat, whether you are taking in the sunsets from your bed or escaping to your spa like walk-in shower. The primary suite features both a walk-in closet and additional closet and vaulted ceilings that carry throughout the upper level. The remainder of the upper level includes 2 more generous sized rooms, the laundry room and a full bathroom. The house has many energy efficiency upgrades including, tankless water heater, heat pump with a backup furnace, closed cell insulation in the ceiling, dual pain windows, EV ready, solar ready, artificial turf and a drip irrigation system. 10 year warranty included. The only thing missing from this house is you! Welcome Home!
Location
State OR
County Clackamas
Area _147
Rooms
Basement Crawl Space
Interior
Interior Features Dual Flush Toilet, Garage Door Opener, Hardwood Floors, High Ceilings, Laundry, Quartz, Tile Floor, Vaulted Ceiling
Heating E N E R G Y S T A R Qualified Equipment, Forced Air, Heat Pump
Cooling Heat Pump
Fireplaces Number 1
Fireplaces Type Gas
Appliance Dishwasher, Disposal, Free Standing Gas Range, Free Standing Refrigerator, Island, Pantry, Quartz, Stainless Steel Appliance
Exterior
Exterior Feature Covered Patio, Fenced, Patio, Porch, Sprinkler, Yard
Parking Features Attached
Garage Spaces 1.0
View Territorial
Roof Type Metal
Garage Yes
Building
Story 2
Foundation Concrete Perimeter
Sewer Public Sewer
Water Public Water
Level or Stories 2
Schools
Elementary Schools Sunset
Middle Schools Rosemont Ridge
High Schools West Linn
Others
Senior Community No
Acceptable Financing Cash, Conventional
Listing Terms Cash, Conventional
Read Less Info
Want to know what your home might be worth? Contact us for a FREE valuation!

Our team is ready to help you sell your home for the highest possible price ASAP









