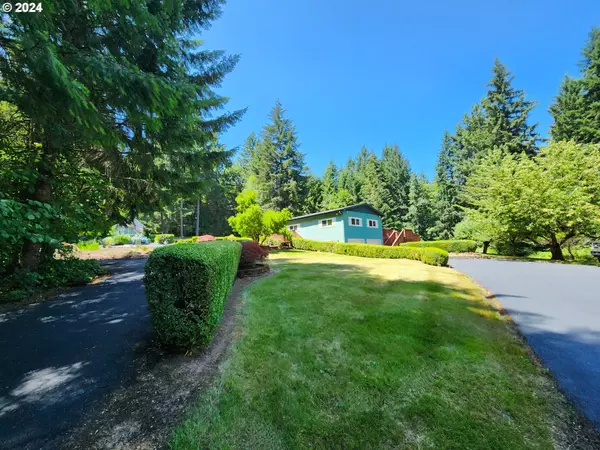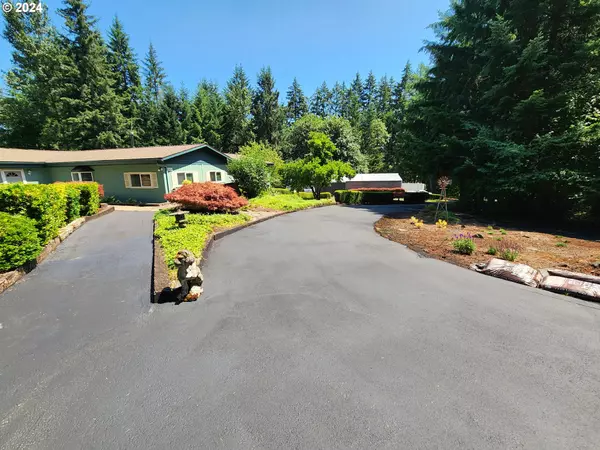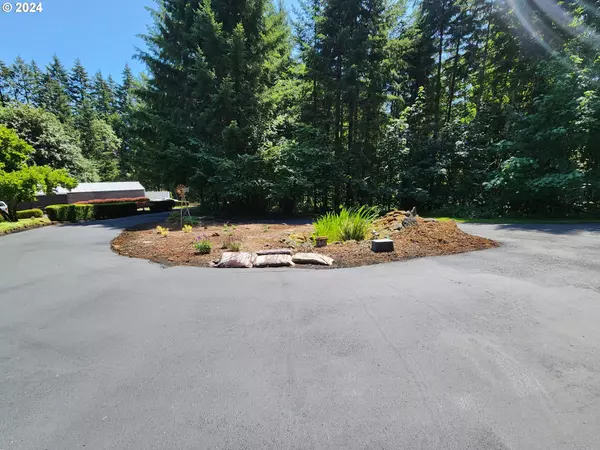Bought with Cano Real Estate LLC
$575,000
$585,000
1.7%For more information regarding the value of a property, please contact us for a free consultation.
3 Beds
2 Baths
2,568 SqFt
SOLD DATE : 09/27/2024
Key Details
Sold Price $575,000
Property Type Manufactured Home
Sub Type Manufactured Homeon Real Property
Listing Status Sold
Purchase Type For Sale
Square Footage 2,568 sqft
Price per Sqft $223
MLS Listing ID 24346599
Sold Date 09/27/24
Style Craftsman, Manufactured Home
Bedrooms 3
Full Baths 2
Year Built 1976
Annual Tax Amount $3,974
Tax Year 2023
Lot Size 5.000 Acres
Property Description
Custom Built MF home on 5 acres in Warren with Huge 3 Bay Shop (36x102) + RV Cover. Beautifully landscaped park-like setting surrounded by forest. This home has a nice floor plan with large open living room, entry, formal dining area with access to deck, updated kitchen and built in pantry, office/den with window seat, laundry room comes with sink and plenty of cabinet and counter space. The large family room has access to the expansive deck or lower level double garage. Primary bedroom comes with large wall closets and a nice sized bathroom with a jetted tub and built-in cabinetry. The exterior has a newly painted wrap-around deck & patio with a hot tub. Built in paver patio in the front that overlooks landscaped yard, exterior storage building, fruit trees, tools shed and upgraded panel for generator. New electricity ran behind the home and for the well pump. New asphalt for driveway and round about completed.The shop comes with a beast of a heater for cold winters, built-in car lift, built-in oil change bay, new hot water heater, shop bathroom and old paint booth that needs attention, electric has been upgraded 220 volt & 110 circuits, welding circuit, 3 phase system perfect for Compressors & generators, compressed air lines set up throughout, built-ins and plenty of space to park your toys. Warren is a great location minutes to hwy, amenities, shopping, dining and entertainment and outdoor activities such as fishing hiking, boating, kayaking, etc
Location
State OR
County Columbia
Area _155
Zoning RR-5
Rooms
Basement Crawl Space, Partially Finished, Storage Space
Interior
Interior Features Ceiling Fan, Garage Door Opener, Jetted Tub, Laminate Flooring, Laundry, Tile Floor, Vinyl Floor, Wallto Wall Carpet, Water Softener, Wood Floors
Heating Heat Pump
Cooling Heat Pump
Fireplaces Number 2
Fireplaces Type Electric
Appliance Butlers Pantry, Dishwasher, Free Standing Range, Free Standing Refrigerator, Microwave, Pantry, Tile
Exterior
Exterior Feature Deck, Free Standing Hot Tub, Outbuilding, Patio, R V Parking, R V Boat Storage, Tool Shed, Workshop, Yard
Parking Features Attached, TuckUnder
Garage Spaces 2.0
View Seasonal, Territorial, Trees Woods
Roof Type Composition
Garage Yes
Building
Lot Description Level, Private, Seasonal, Secluded, Trees
Story 1
Foundation Concrete Perimeter, Other
Sewer Septic Tank
Water Well
Level or Stories 1
Schools
Elementary Schools Mcbride
Middle Schools St Helens
High Schools St Helens
Others
Acceptable Financing Cash, Conventional, FHA, USDALoan, VALoan
Listing Terms Cash, Conventional, FHA, USDALoan, VALoan
Read Less Info
Want to know what your home might be worth? Contact us for a FREE valuation!

Our team is ready to help you sell your home for the highest possible price ASAP








