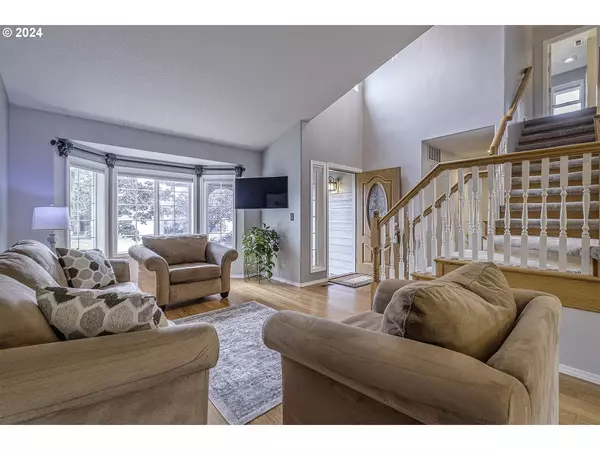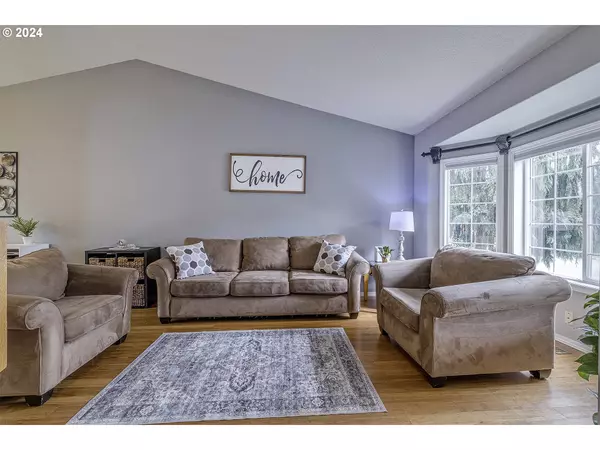Bought with JMA Properties LLC
$510,000
$510,000
For more information regarding the value of a property, please contact us for a free consultation.
3 Beds
2.1 Baths
1,691 SqFt
SOLD DATE : 10/03/2024
Key Details
Sold Price $510,000
Property Type Single Family Home
Sub Type Single Family Residence
Listing Status Sold
Purchase Type For Sale
Square Footage 1,691 sqft
Price per Sqft $301
MLS Listing ID 24304170
Sold Date 10/03/24
Style Stories2
Bedrooms 3
Full Baths 2
Year Built 1995
Annual Tax Amount $4,648
Tax Year 2023
Lot Size 6,098 Sqft
Property Description
Turn key ready home in a great neighborhood! Inside you'll find high ceilings, bamboo floors, granite kitchen countertops, an adorable dining nook with custom built-in benches and large table. Generously sized bedrooms. The primary bedroom contains a nice walk-in closet and attached bathroom with a double vanity. The upstairs hallway bathroom has two separate vanities on opposite walls which provides extra usability. Outside is an entertainer's dream with a large backyard, big covered patio, storage shed, chicken coop and above ground pool. Appliances are included and many updates have been done for you, especially the large updates! To highlight a few updates: a 50 year roof was installed in 2018, a new furnace & AC were installed in 2015, a tankless hot water heater was installed in 2021, kitchen and appliance updates were done in 2019, a neat extra touch of an epoxy garage floor was done in 2023. The list goes on, make sure to ask for a complete list!
Location
State OR
County Multnomah
Area _144
Rooms
Basement Crawl Space
Interior
Interior Features Bamboo Floor, Ceiling Fan, Central Vacuum, Garage Door Opener, High Ceilings, Laundry, Wallto Wall Carpet, Washer Dryer
Heating Forced Air
Cooling Central Air
Fireplaces Type Gas
Appliance Cook Island, Dishwasher, Disposal, Free Standing Gas Range, Free Standing Refrigerator, Granite, Island, Microwave, Plumbed For Ice Maker, Range Hood
Exterior
Exterior Feature Above Ground Pool, Covered Patio, Fenced, Patio, Poultry Coop, Sprinkler, Tool Shed, Yard
Parking Features Attached
Garage Spaces 2.0
Roof Type Composition
Garage Yes
Building
Lot Description Level
Story 2
Sewer Public Sewer
Water Public Water
Level or Stories 2
Schools
Elementary Schools Hogan Cedars
Middle Schools West Orient
High Schools Sam Barlow
Others
Senior Community No
Acceptable Financing Cash, Conventional, FHA, VALoan
Listing Terms Cash, Conventional, FHA, VALoan
Read Less Info
Want to know what your home might be worth? Contact us for a FREE valuation!

Our team is ready to help you sell your home for the highest possible price ASAP









