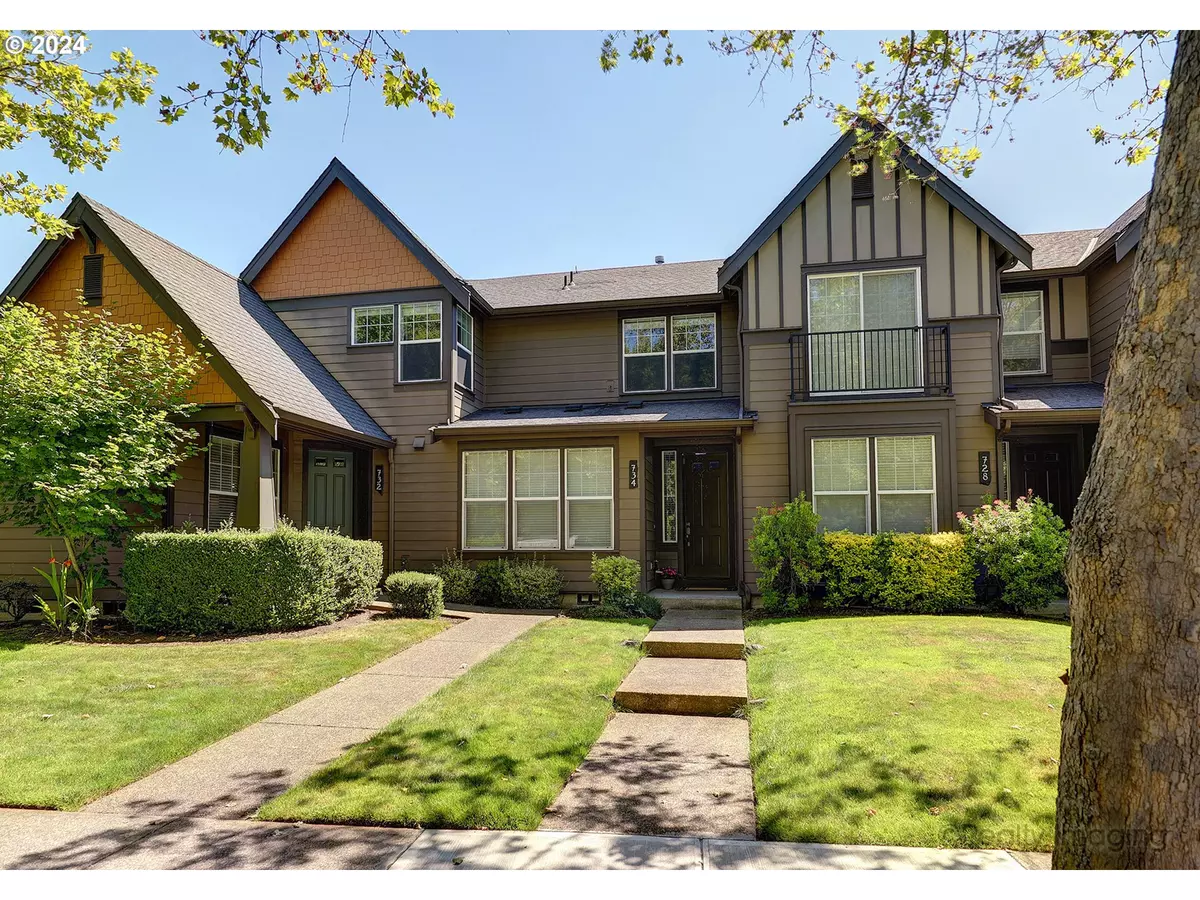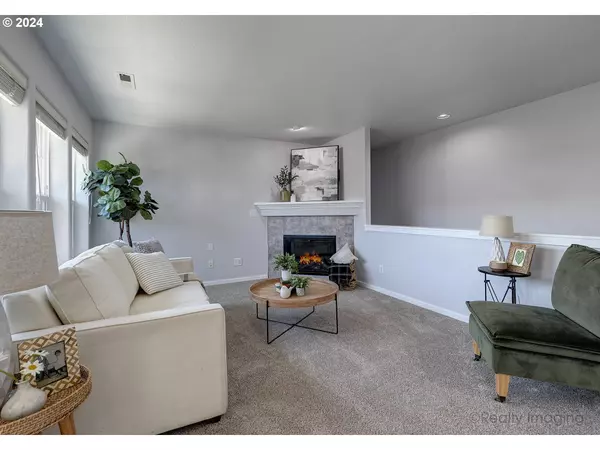Bought with RE/MAX Advantage Group
$385,000
$390,000
1.3%For more information regarding the value of a property, please contact us for a free consultation.
2 Beds
2 Baths
1,193 SqFt
SOLD DATE : 10/03/2024
Key Details
Sold Price $385,000
Property Type Townhouse
Sub Type Townhouse
Listing Status Sold
Purchase Type For Sale
Square Footage 1,193 sqft
Price per Sqft $322
Subdivision Stonewater At Orenco Station
MLS Listing ID 24644970
Sold Date 10/03/24
Style Craftsman, Townhouse
Bedrooms 2
Full Baths 2
Condo Fees $329
HOA Fees $329/mo
Year Built 2007
Annual Tax Amount $3,138
Tax Year 2023
Property Description
Charming 2 bedroom townhome style condo located in the award winning Stonewater at Orenco Station neighborhood. Nestled quietly in the back, adjacent to the lush protected greenspace - you will have your choice of trails or the light rail (Orenco Max Station is nearby too). The spacious floorplan offers mostly one level living with just the foyer and garage entrance located on the ground level. The open concept living area features a cozy electric fireplace and walls of windows. The adjacent, oversized kitchen has a built-in gas stove, built-in microwave, convenient pantry and wood cabinets with custom storage solutions. All appliances are included. The large primary bedroom suite has a well organized walk-in closet. You will stay cool with the central air conditioning! Additional features include: brand new carpeting throughout, brand new roof scheduled to be installed soon, private deck, a truly beautiful garage with epoxy floors and dual bike hoists, Ziply Fiber, forced air gas heat and more! [Home Energy Score = 8. HES Report at https://rpt.greenbuildingregistry.com/hes/OR10230565]
Location
State OR
County Washington
Area _152
Rooms
Basement Crawl Space
Interior
Interior Features Garage Door Opener, Hardwood Floors, Laundry, Vinyl Floor, Wallto Wall Carpet, Washer Dryer
Heating Forced Air
Cooling Central Air
Fireplaces Number 1
Fireplaces Type Electric
Appliance Builtin Range, Dishwasher, Disposal, Free Standing Refrigerator, Gas Appliances, Microwave, Pantry, Plumbed For Ice Maker, Stainless Steel Appliance, Tile
Exterior
Exterior Feature Deck, Porch
Parking Features Attached
Garage Spaces 1.0
View Park Greenbelt
Roof Type Composition
Garage Yes
Building
Lot Description Level
Story 2
Sewer Public Sewer
Water Public Water
Level or Stories 2
Schools
Elementary Schools Quatama
Middle Schools Poynter
High Schools Liberty
Others
Senior Community No
Acceptable Financing Cash, Conventional
Listing Terms Cash, Conventional
Read Less Info
Want to know what your home might be worth? Contact us for a FREE valuation!

Our team is ready to help you sell your home for the highest possible price ASAP









