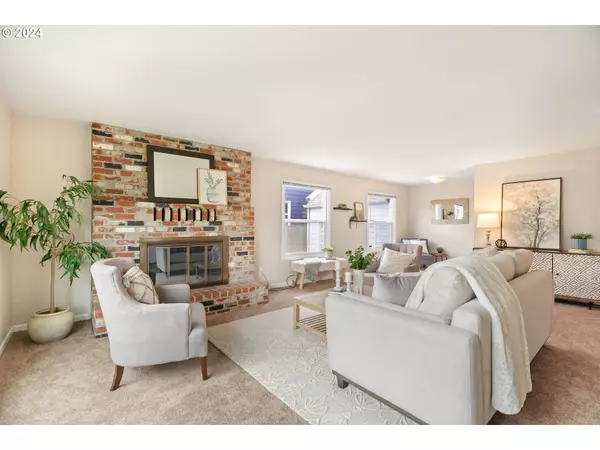Bought with Noble Investment Properties
$530,000
$539,900
1.8%For more information regarding the value of a property, please contact us for a free consultation.
3 Beds
2 Baths
1,932 SqFt
SOLD DATE : 10/03/2024
Key Details
Sold Price $530,000
Property Type Single Family Home
Sub Type Single Family Residence
Listing Status Sold
Purchase Type For Sale
Square Footage 1,932 sqft
Price per Sqft $274
Subdivision Madison South
MLS Listing ID 24493528
Sold Date 10/03/24
Style Bungalow, Traditional
Bedrooms 3
Full Baths 2
Year Built 1945
Annual Tax Amount $5,775
Tax Year 2023
Lot Size 5,227 Sqft
Property Description
This well-maintained home in Madison South, nestled at the foothills of Rocky Butte, underwent a major remodel in 2014 for modern comfort, including updated bathrooms and a thoughtfully designed fully finished basement. Additionally, a new furnace and AC system was installed in the summer of 2020. On the main floor, the remodeled and expanded living room has a large picture window and 2 large east facing windows, creating a bright and comfortable living space for relaxing or entertaining, along with a cozy wood-burning fireplace with heatilator. The main floor has beautiful refinished hardwood floors throughout, as well as energy efficient Milgard windows. The kitchen features a large pantry, extra cabinets and counter space, a kitchenette with French doors that open up to the beautiful backyard, and the newer appliances are included. There are two bedrooms on the main floor with spacious closets and are bright and comfortable living spaces. The extra large linen closet and coat closet located next to the remodelled bathroom are a homeowner's dream. Downstairs, the inviting finished basement with recessed lighting throughout includes a second living room, a private primary bedroom with a walk-in closet, an egress window for safety, an impeccably updated bathroom, and a laundry station with modern amenities. Outside, the newer driveway accommodates up to five cars, leading to an extra-long two-car garage with a workshop and a newly installed garage door opener. The fully-fenced backyard with a large porch and patio, offers a peaceful and private retreat with a beautiful rose garden, a low-maintenance yard, and a storage shed. This neighborhood is conveniently located and has all the comforts of a quiet and neighborly street. [Home Energy Score = 4. HES Report at https://rpt.greenbuildingregistry.com/hes/OR10231415]
Location
State OR
County Multnomah
Area _142
Zoning R5
Rooms
Basement Finished, Full Basement
Interior
Interior Features Garage Door Opener, Hardwood Floors, Heatilator, Laundry, Vinyl Floor, Wallto Wall Carpet
Heating Forced Air
Cooling Central Air
Fireplaces Number 1
Fireplaces Type Wood Burning
Appliance Dishwasher, Disposal, Free Standing Range, Free Standing Refrigerator, Microwave
Exterior
Exterior Feature Covered Patio, Fenced, Public Road, Tool Shed, Workshop, Yard
Parking Features Attached, ExtraDeep
Garage Spaces 2.0
Roof Type Composition
Garage Yes
Building
Lot Description Level, Public Road
Story 2
Foundation Concrete Perimeter
Sewer Public Sewer
Water Public Water
Level or Stories 2
Schools
Elementary Schools Jason Lee
Middle Schools Roseway Heights
High Schools Leodis Mcdaniel
Others
Senior Community No
Acceptable Financing Cash, Conventional, FHA, VALoan
Listing Terms Cash, Conventional, FHA, VALoan
Read Less Info
Want to know what your home might be worth? Contact us for a FREE valuation!

Our team is ready to help you sell your home for the highest possible price ASAP








