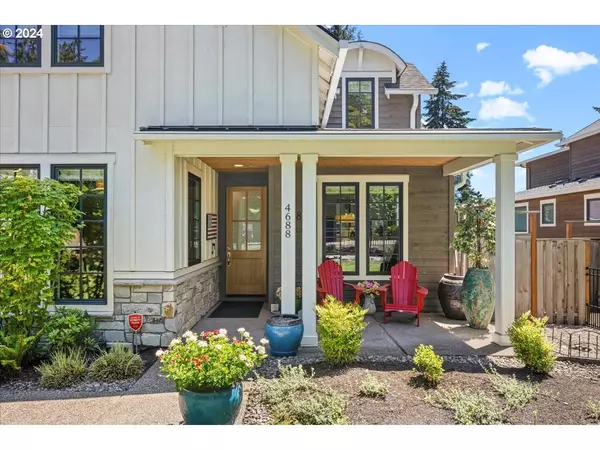Bought with Opt
$2,085,000
$2,150,000
3.0%For more information regarding the value of a property, please contact us for a free consultation.
4 Beds
3.1 Baths
3,962 SqFt
SOLD DATE : 10/03/2024
Key Details
Sold Price $2,085,000
Property Type Single Family Home
Sub Type Single Family Residence
Listing Status Sold
Purchase Type For Sale
Square Footage 3,962 sqft
Price per Sqft $526
MLS Listing ID 24004358
Sold Date 10/03/24
Style Farmhouse, Traditional
Bedrooms 4
Full Baths 3
Year Built 2017
Annual Tax Amount $20,032
Tax Year 2023
Lot Size 0.450 Acres
Property Description
Incredibly functional and stylish home on a large, private lot with outdoor fire pit and sport court (the perfect Pickle Ball set up). Built to last this home has it all; main floor Owner's Suite with walk in closet, gourmet kitchen adjoining the vaulted natural light filled great room; generously sized guest rooms, bonus room and covered outdoor entertaining area with hot tub under a gazebo; large 3 car garage with functional mud-room entry into the home; covered front porch and deeded rights to Goodin, Springbrook and Summit Court Lake/Boat Easements-close to Zupans Grocery, coffee and the Lake Grove urban core. A perfect 10.
Location
State OR
County Clackamas
Area _147
Rooms
Basement None
Interior
Interior Features Engineered Hardwood, Garage Door Opener, High Ceilings, High Speed Internet, Laundry, Plumbed For Central Vacuum, Quartz, Tile Floor, Vaulted Ceiling
Heating Forced Air95 Plus
Cooling Central Air
Fireplaces Number 1
Fireplaces Type Gas
Appliance Builtin Range, Butlers Pantry, Convection Oven, Dishwasher, Double Oven, Free Standing Refrigerator, Gas Appliances, Island, Microwave, Pantry, Plumbed For Ice Maker, Quartz, Stainless Steel Appliance, Wine Cooler
Exterior
Exterior Feature Athletic Court, Basketball Court, Builtin Barbecue, Covered Deck, Covered Patio, Fenced, Fire Pit, Free Standing Hot Tub, Garden, Gas Hookup, Patio, Raised Beds, Sprinkler, Yard
Parking Features Attached
Garage Spaces 3.0
View Seasonal
Roof Type Composition
Garage Yes
Building
Lot Description Gentle Sloping, Level, Private
Story 2
Foundation Concrete Perimeter, Pillar Post Pier
Sewer Public Sewer
Water Public Water
Level or Stories 2
Schools
Elementary Schools Lake Grove
Middle Schools Lake Oswego
High Schools Lake Oswego
Others
Senior Community No
Acceptable Financing Cash, Conventional
Listing Terms Cash, Conventional
Read Less Info
Want to know what your home might be worth? Contact us for a FREE valuation!

Our team is ready to help you sell your home for the highest possible price ASAP









