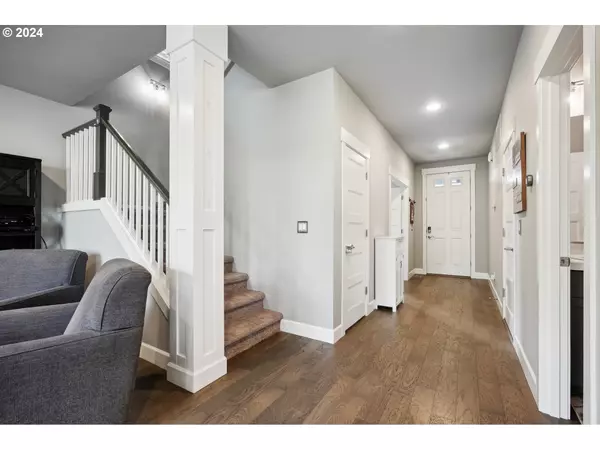Bought with Harcourts Real Estate Network Group
$595,000
$595,000
For more information regarding the value of a property, please contact us for a free consultation.
4 Beds
2.1 Baths
2,265 SqFt
SOLD DATE : 10/03/2024
Key Details
Sold Price $595,000
Property Type Single Family Home
Sub Type Single Family Residence
Listing Status Sold
Purchase Type For Sale
Square Footage 2,265 sqft
Price per Sqft $262
MLS Listing ID 24437747
Sold Date 10/03/24
Style Stories2, Traditional
Bedrooms 4
Full Baths 2
Condo Fees $65
HOA Fees $65/mo
Year Built 2018
Annual Tax Amount $6,263
Tax Year 2023
Lot Size 4,791 Sqft
Property Description
Welcome to your new home in the popular Silverstone Community of Forest Grove! Built by Stonebridge Homes, this residence boasts an open and airy floorplan designed to enhance your lifestyle. In the great room, enjoy the luxury vinyl plank flooring and 9’ ceilings, creating a spacious, light, and bright atmosphere. The kitchen features slab quartz countertops, stylish tile backsplash, stainless steel appliances, and elegant Shaker-style cabinetry. The dining area opens to the covered patio via a slider, perfect for summer BBQs and outdoor entertaining. The living room features a cozy gas fireplace and sprawling windows, flooding the space with natural light. Downstairs you will also find a versatile office ideal for remote work or hobbies and a half bathroom. The primary bedroom is a tranquil retreat complete with an ensuite bathroom featuring a soaking tub, walk-in shower, double sinks, and a spacious walk-in closet. There are also three additional well-lit bedrooms, one of which can be easily transformed into a bonus room, plus a second full bathroom. All bedrooms are equipped with ceiling fans for added comfort. The backyard is fully fenced and irrigated, providing a blank canvas for your gardening dreams. The front yard is maintained by the HOA to take one thing off your to do list! Two car extra deep garage for your storage needs. Many energy efficient upgrades provide comfort and save you money. This home is perfectly situated for your daily commute with easy access to highways and high-tech. It’s also close to parks, schools, and downtown Forest Grove. Don't miss the chance to make this stunning Forest Grove property your own. Come see all it has to offer!
Location
State OR
County Washington
Area _152
Rooms
Basement Exterior Entry
Interior
Interior Features Garage Door Opener, High Ceilings, Laundry, Lo V O C Material, Luxury Vinyl Plank, Quartz, Soaking Tub, Tile Floor, Wallto Wall Carpet
Heating Forced Air95 Plus
Cooling Central Air
Fireplaces Number 1
Fireplaces Type Gas
Appliance Dishwasher, Disposal, Free Standing Gas Range, Gas Appliances, Microwave, Pantry, Quartz, Stainless Steel Appliance
Exterior
Exterior Feature Covered Patio, Fenced, Patio, Sprinkler
Garage Spaces 2.0
Roof Type Composition
Garage No
Building
Lot Description Level
Story 2
Sewer Public Sewer
Water Public Water
Level or Stories 2
Schools
Elementary Schools Harvey Clark
Middle Schools Neil Armstrong
High Schools Forest Grove
Others
Senior Community No
Acceptable Financing Cash, Conventional, FHA, USDALoan, VALoan
Listing Terms Cash, Conventional, FHA, USDALoan, VALoan
Read Less Info
Want to know what your home might be worth? Contact us for a FREE valuation!

Our team is ready to help you sell your home for the highest possible price ASAP









