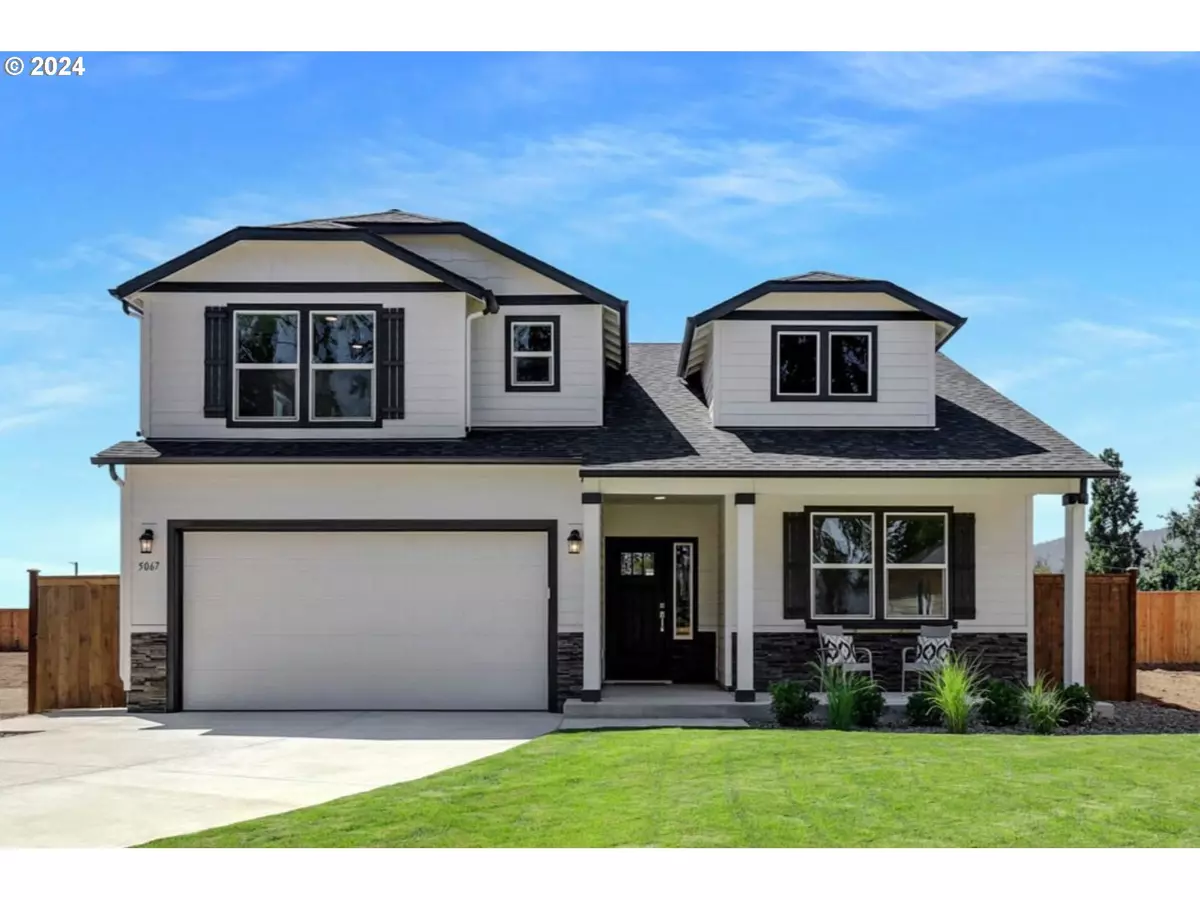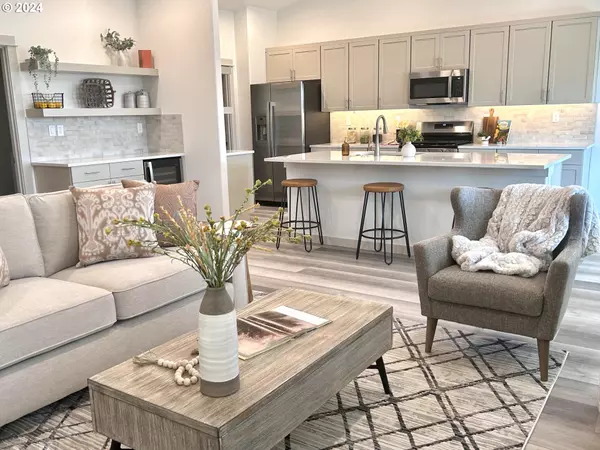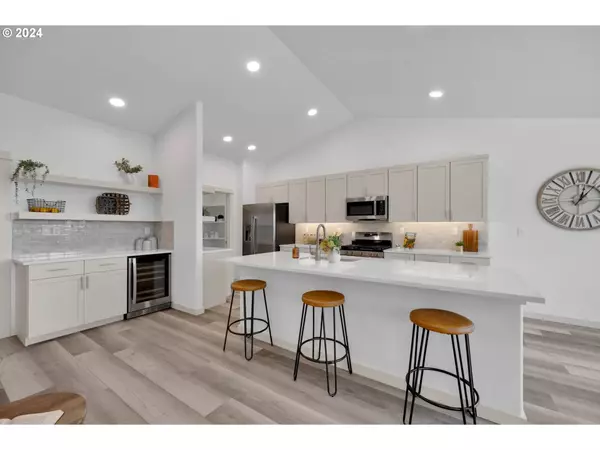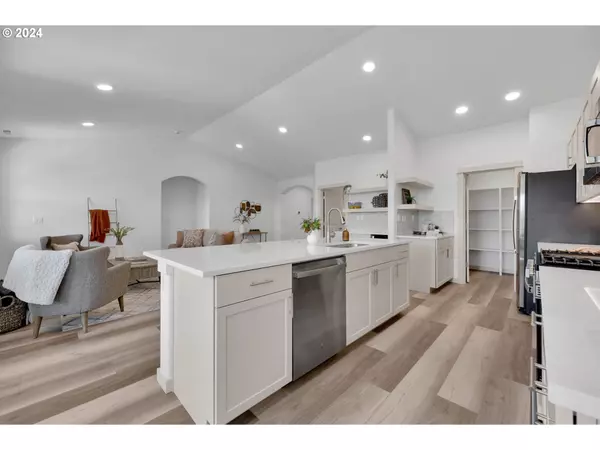Bought with Non Rmls Broker
$589,990
$589,990
For more information regarding the value of a property, please contact us for a free consultation.
4 Beds
3 Baths
2,258 SqFt
SOLD DATE : 10/02/2024
Key Details
Sold Price $589,990
Property Type Single Family Home
Sub Type Single Family Residence
Listing Status Sold
Purchase Type For Sale
Square Footage 2,258 sqft
Price per Sqft $261
MLS Listing ID 24596732
Sold Date 10/02/24
Style Stories2
Bedrooms 4
Full Baths 3
Condo Fees $85
HOA Fees $28/qua
Year Built 2024
Property Description
Welcome to this expansive 2,258 square foot ! The heart of the home is its spacious kitchen, complete with a large pantry and open-concept living and dining areas. The main suite offers a private retreat with a deluxe ensuite featuring a dual vanity, separate shower, a soaking tub and an oversize closet. This home also includes another bedroom and 3rd bedroom that also can be used as a den. A large junior suite on the upper level with an oversized closet and full bath. Additional highlights include a gas fireplace, an enhanced front door, extra windows for abundant natural light, dual-zone heating and cooling, 4' craftsman trim throughout, luxury vinyl plank flooring on the main floor, laundry room with plenty of room for storage with washer and dryer included, landscaped front and backyard with underground sprinklers, a fenced yard, and an enlarged backyard concrete patio. This home comes with a 1 year home warranty, move in ready. **Summer Savings Promotion $10,000 on this home** Promotion subject to change or end without notice.
Location
State OR
County Lane
Area _239
Rooms
Basement Crawl Space
Interior
Interior Features Ceiling Fan, Garage Door Opener, Luxury Vinyl Plank, Soaking Tub, Washer Dryer
Heating Forced Air
Cooling Energy Star Air Conditioning
Fireplaces Number 1
Fireplaces Type Gas
Appliance Dishwasher, Disposal, Free Standing Gas Range, Free Standing Refrigerator, Island, Microwave, Pantry, Quartz
Exterior
Exterior Feature Covered Patio, Fenced, Patio, Porch, Sprinkler, Yard
Parking Features Attached
Garage Spaces 2.0
View Trees Woods
Roof Type Composition
Garage Yes
Building
Story 2
Foundation Stem Wall
Sewer Public Sewer
Water Public Water
Level or Stories 2
Schools
Elementary Schools Douglas Gardens
Middle Schools Thurston
High Schools Thurston
Others
Senior Community No
Acceptable Financing Cash, Conventional, FHA, VALoan
Listing Terms Cash, Conventional, FHA, VALoan
Read Less Info
Want to know what your home might be worth? Contact us for a FREE valuation!

Our team is ready to help you sell your home for the highest possible price ASAP









